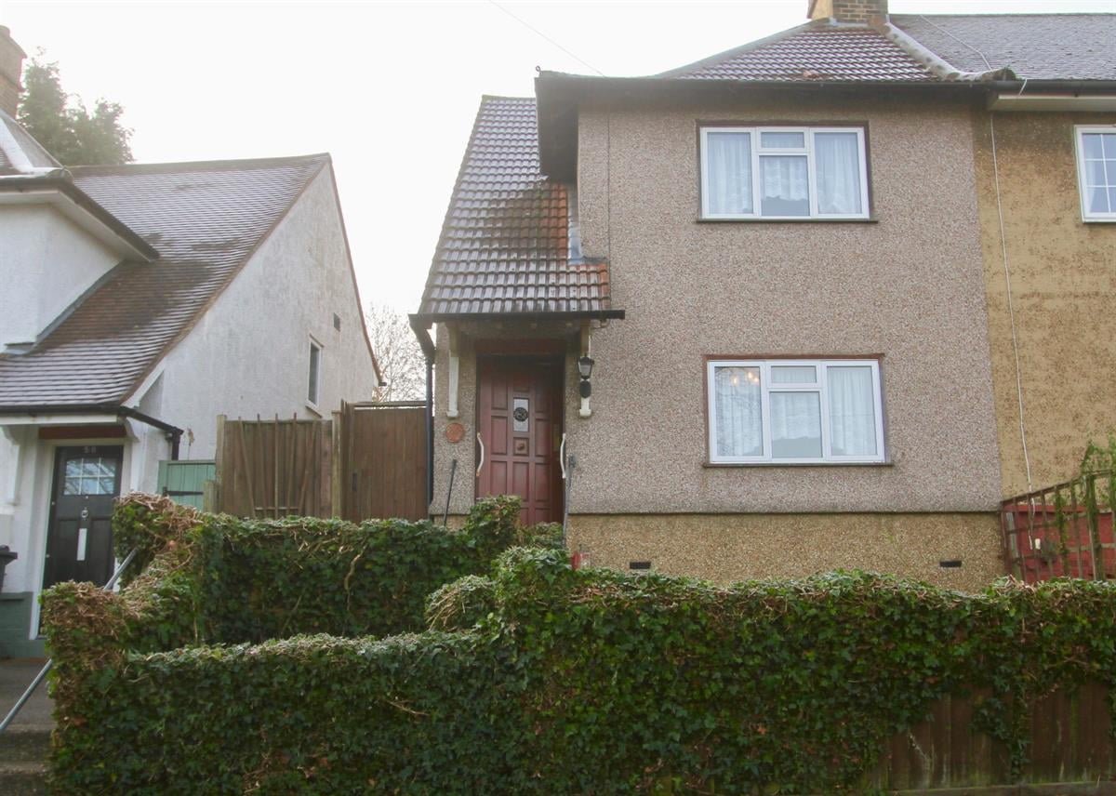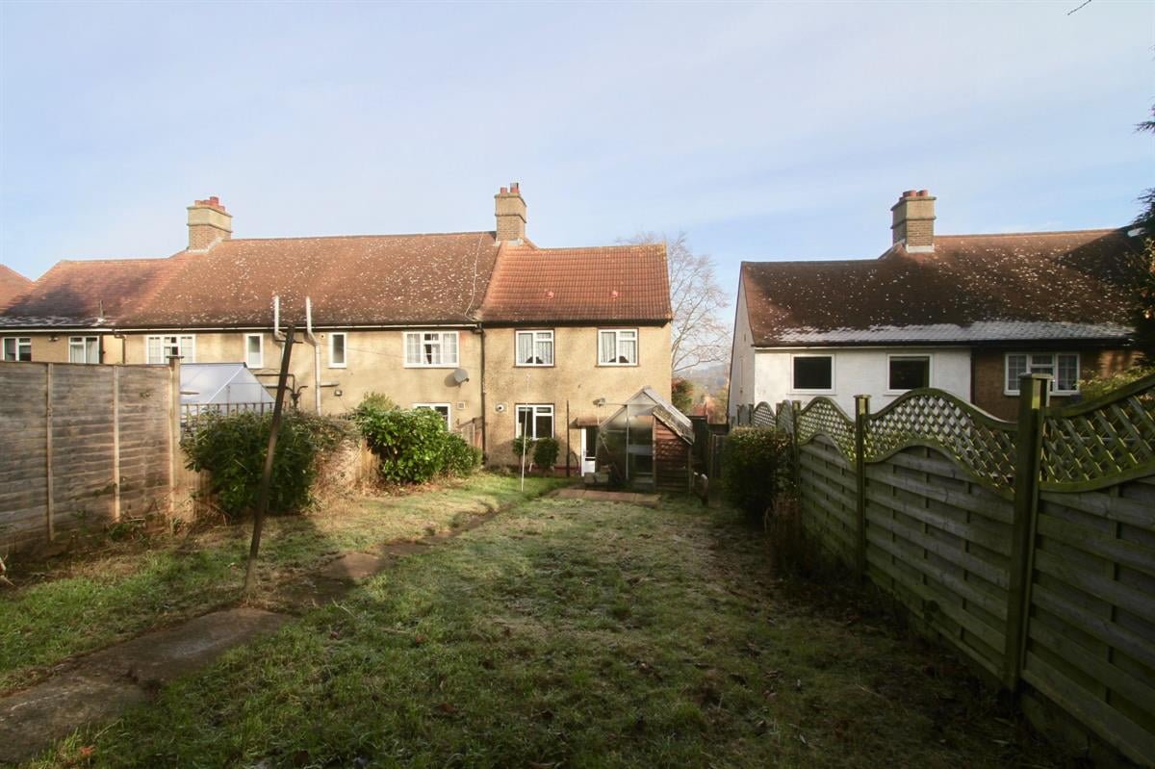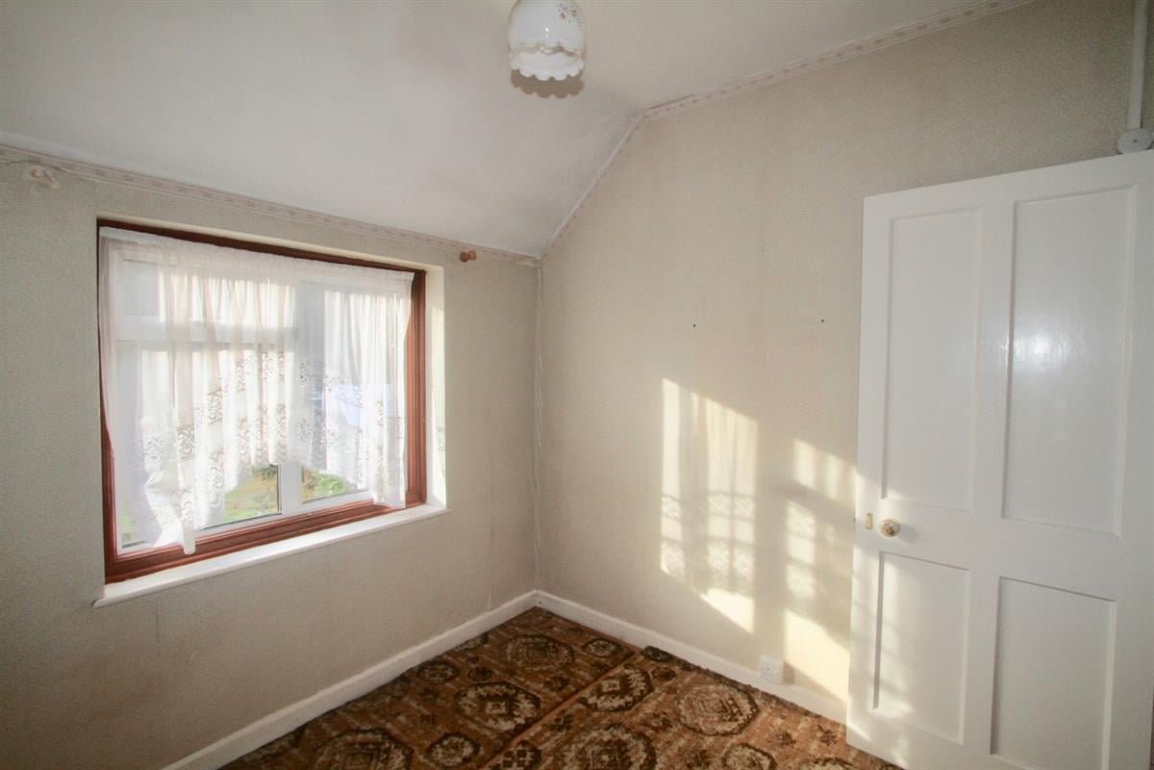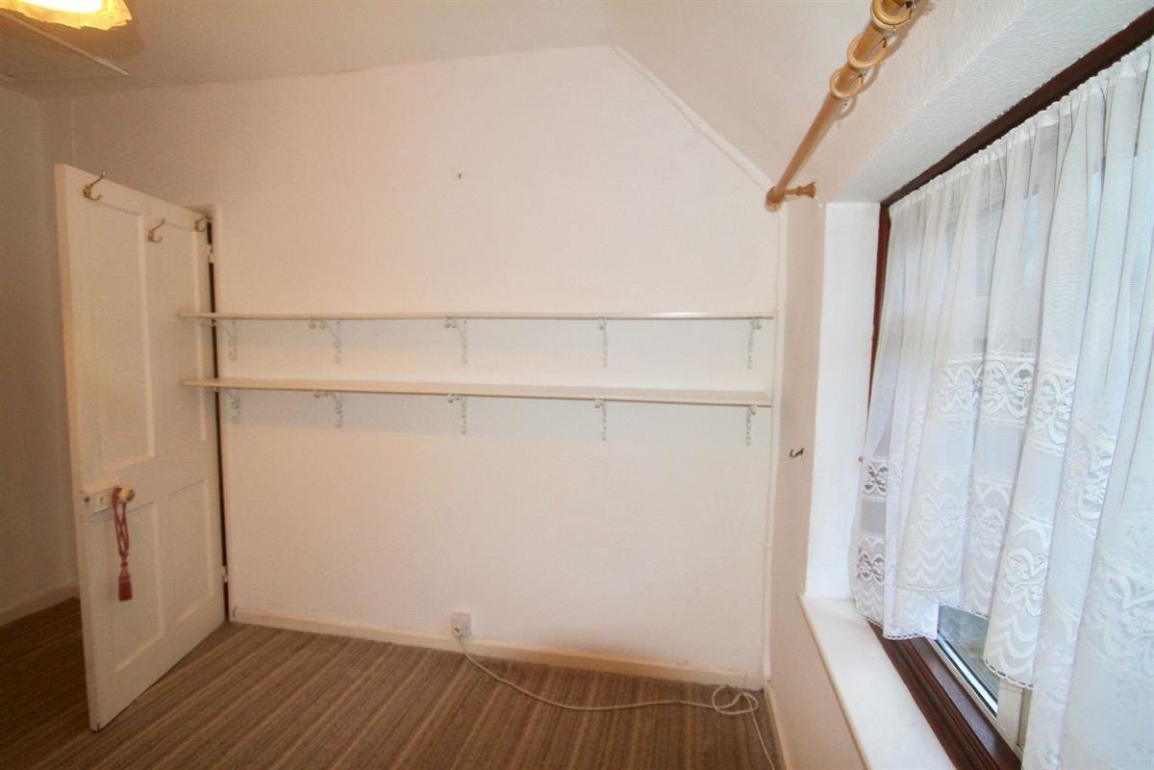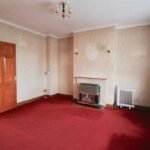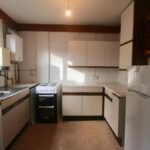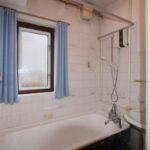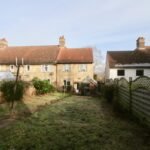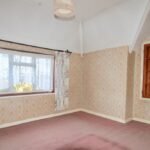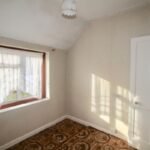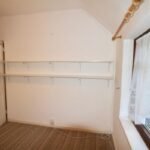Bloomhall Road, London SE19
Property Summary
Full Details
Charming three bedroom end of terrace property in need of improvement, occupying a moderately elevated position with pleasant views to the front, situated in a quiet residential road of similar properties within brief walking distance of Norwood Park recreation ground and a short distance of Crystal Palace. Gipsy Road shopping amenities and Gipsy Road rail station are also within brisk walking distance. The accommodation comprise a lounge, a spacious kitchen/breakfast room, utility room, bathroom and separate WC. to the ground floor, together with three bedrooms to the first floor. This is an attractive property which further benefits from double glazing, and a 60ft rear garden.
Tenure: Freehold
Entrance hall
GROUND FLOOR..solid wood entrance door with glazed panel, wall mounted gas fire
Lounge w: 4.14m x l: 4.01m (w: 13' 7" x l: 13' 2")
fitted carpet, fitted gas fire, double glazing
Kitchen w: 3.84m x l: 2.92m (w: 12' 7" x l: 9' 7")
stainless streel sink unit, range of floor and wall units, electric cooker, fridge-freezer, washing machine, double glazing, door to rear lobby, door to bathroom.
Lobby
Rear Lobby - door to separate WC., door to Utility Room, double glazed door to rear garden.
Bathroom
suite in white comprising panel bath, electric shower over, pedestal basin, tiling, double glazing.
WC
Separate low suite WC., wash hand basin, part tiling
FIRST FLOOR:
Landing
storage, window to side elevation
Bedroom 1 w: 3.81m x l: 3.45m (w: 12' 6" x l: 11' 4")
fitted carpet, double glazing, fitted gas fire in in wood surround with tiled inset.
Bedroom 2 w: 3.53m x l: 2.59m (w: 11' 7" x l: 8' 6")
fitted carpet, double glazing
Bedroom 3 w: 2.54m x l: 2.31m (w: 8' 4" x l: 7' 7")
double glazing.
Rear Garden
about 60ft, mainly laid to lawn, external light, side access.

