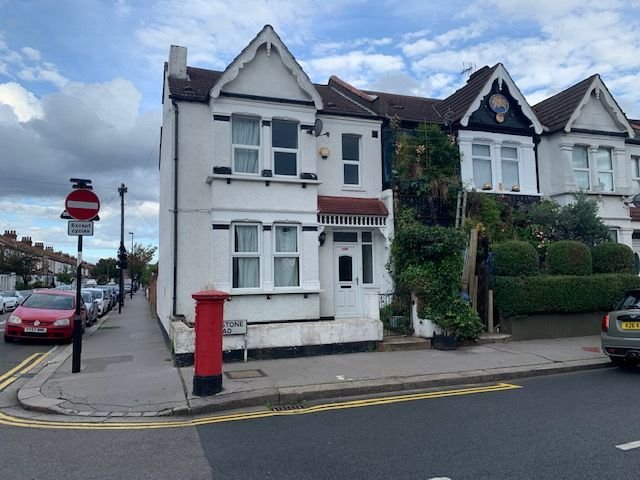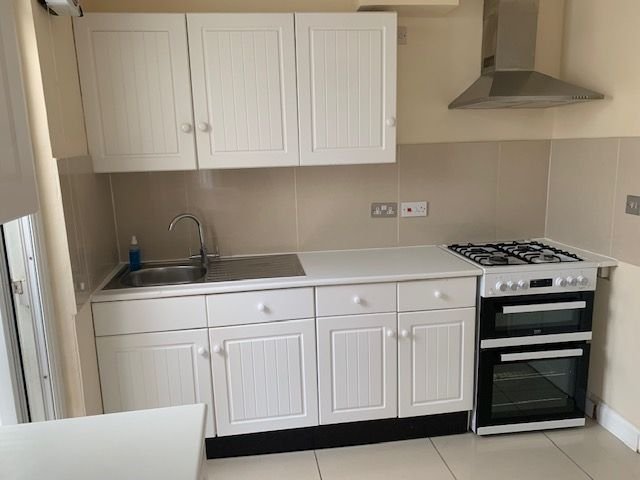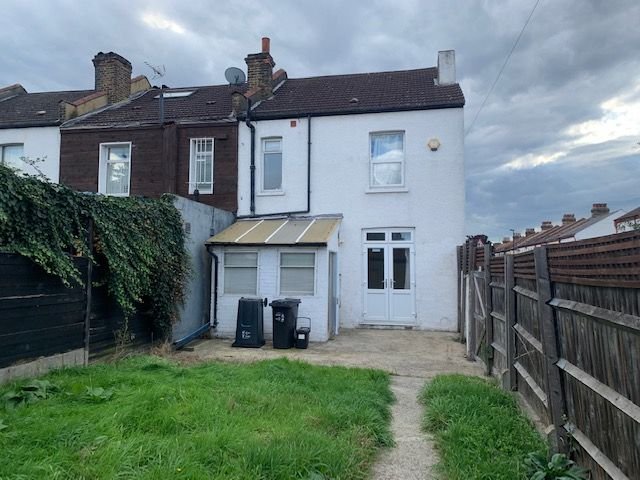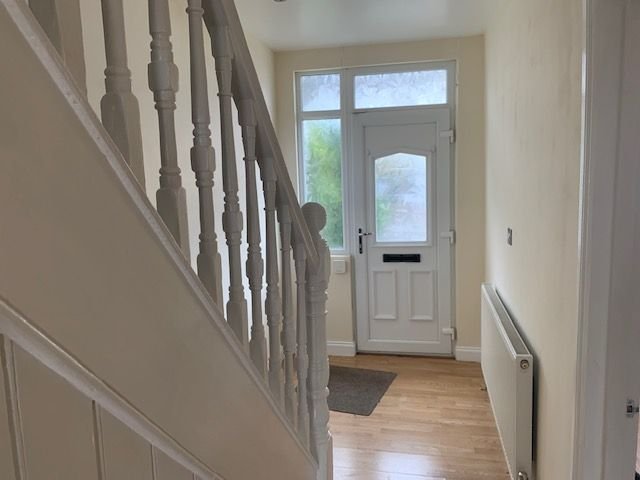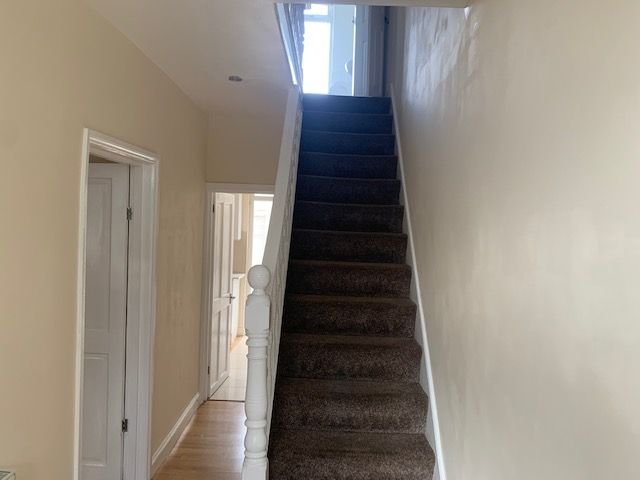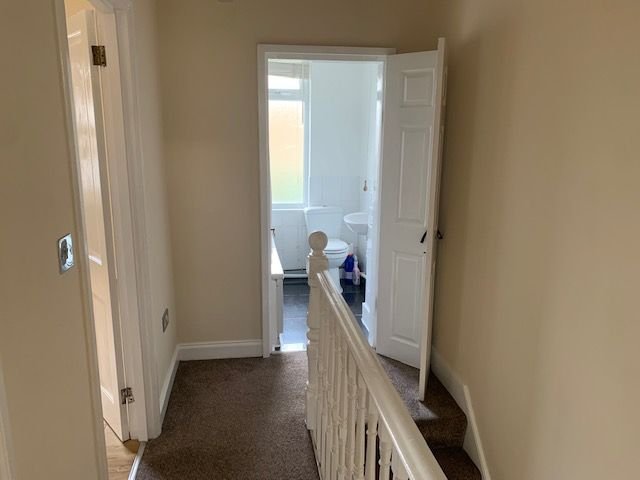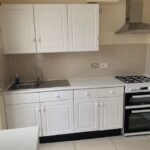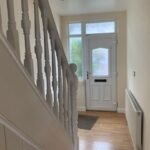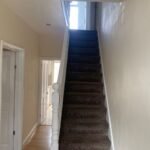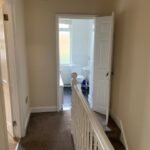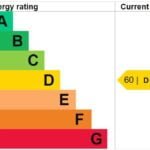Beverstone Road, Thornton Heath
Property Summary
The accommodation comprises a spacious reception room, large kitchen/dining room, three bedrooms, modern bathroom/WC & garden.
Full Details
Spacious three bedroom end of terrace in a pleasant residential neighbourhood within brisk walking distance of the amenities on London Road, Thornton Heath.
The accommodation comprises a spacious reception room, a large kitchen/dining room, three bedrooms, a modern bathroom and WC and a 40ft rear garden.
The property benefits from double glazing and gas central heating.
Entrance Hall
double glazed entrance door, laminated wood flooring, radiator, meter cupboard understairs
Lounge w: 4.11m x l: 3.56m (w: 13' 6" x l: 11' 8")
laminated wood flooring radiator, double glazing
Kitchen/diner w: 5.59m x l: 3.71m (w: 18' 4" x l: 12' 2")
stainless steel sink unit, gas cooker, extractor over, range if modern floor and wall units, radiator, double glazed doors to garden, door to "lean-to"...cupboard housing gas central heating boiler, door to garden.
FIRST FLOOR
Bedroom 1 w: 4.19m x l: 3.73m (w: 13' 9" x l: 12' 3")
radiator, double glazing, laminated wood flooring
Bedroom 2 w: 3.86m x l: 3.71m (w: 12' 8" x l: 12' 2")
radiator, double glazing, laminated wood flooring
Bedroom 3 w: 2.34m x l: 1.6m (w: 7' 8" x l: 5' 3")
radiator, laminated wood flooring
Bathroom
Bathroom/WC...modern suite comprising a panel bath, mixer taps & spray, wash hand basin, low suite WC., double glazing, loft access.
Rear Garden
about 40ft, lawn, side access.

