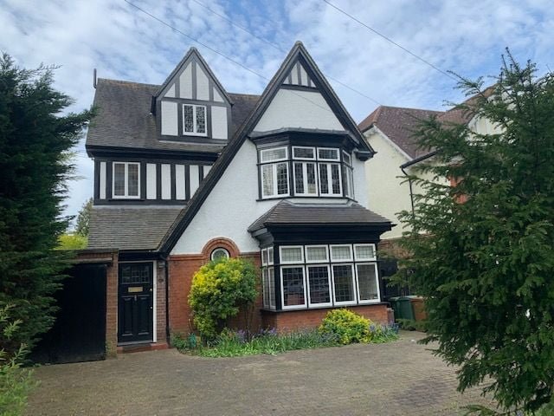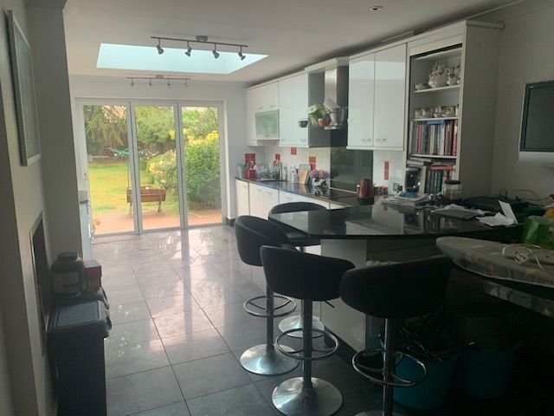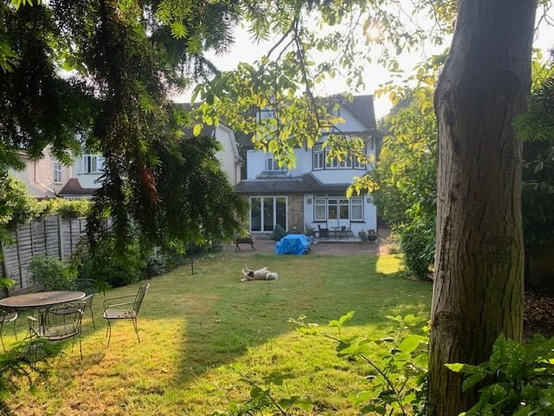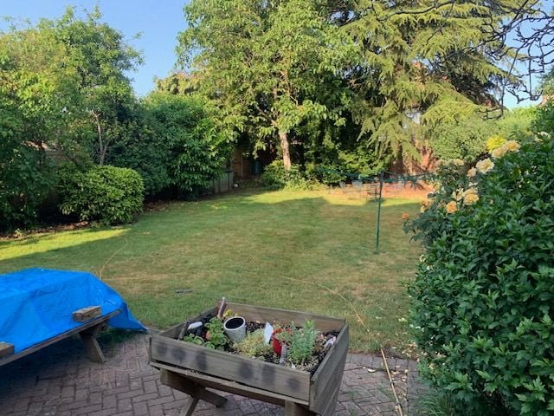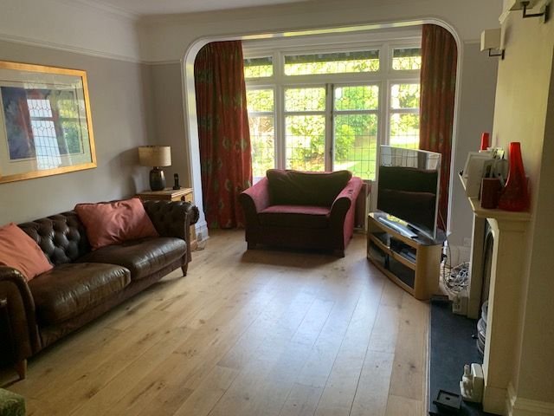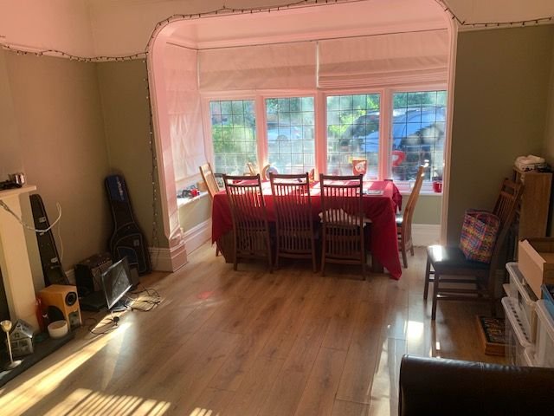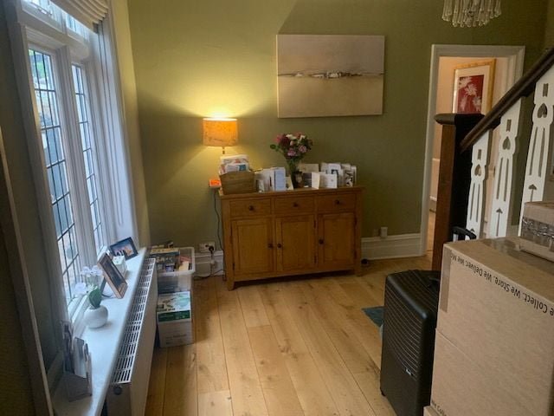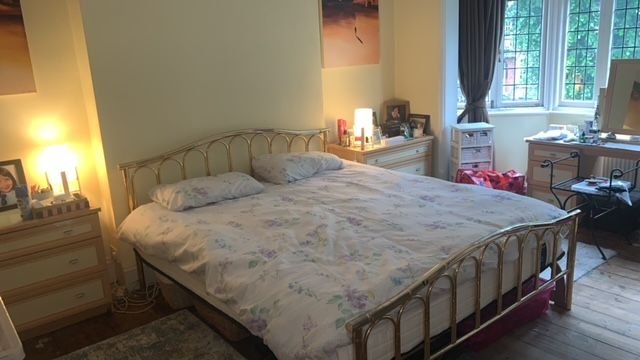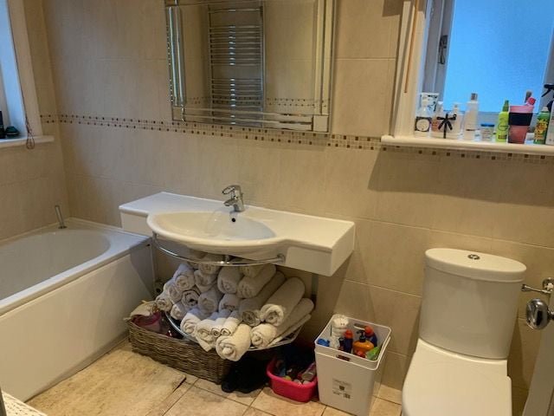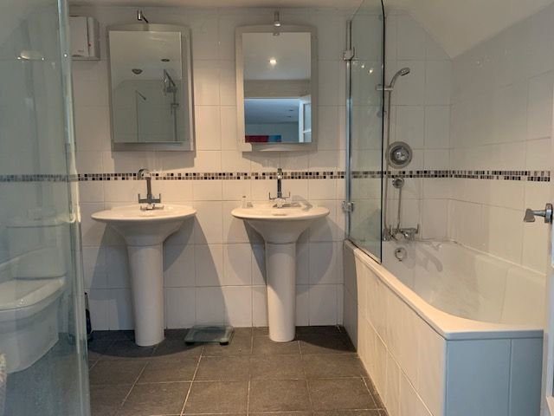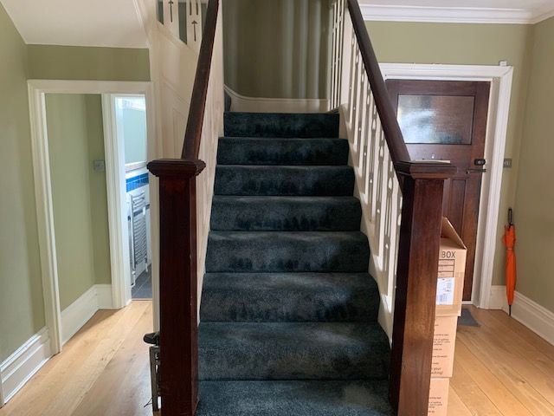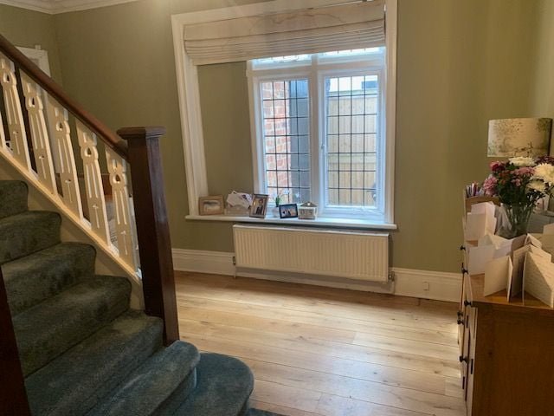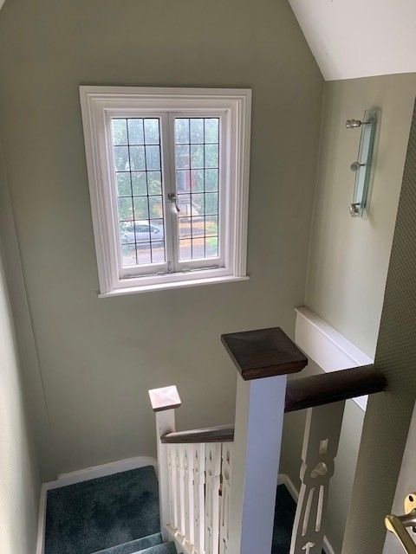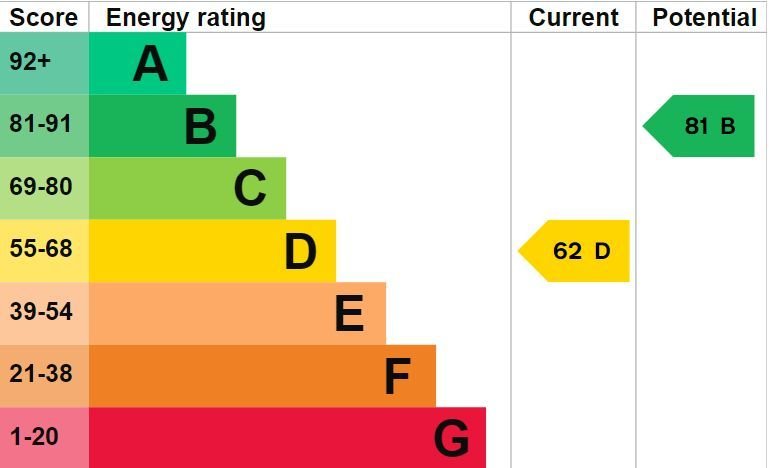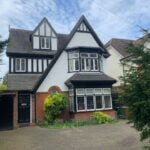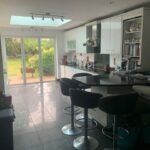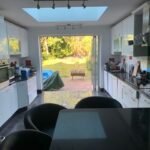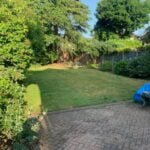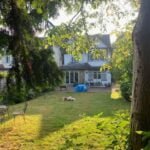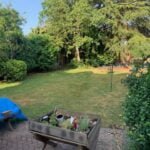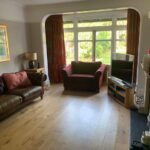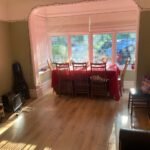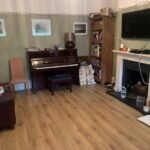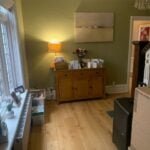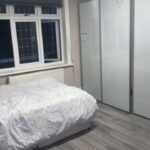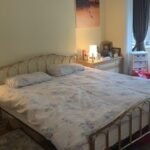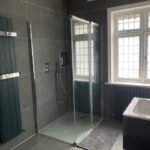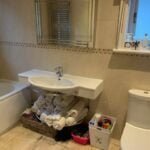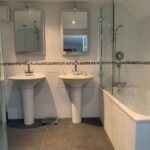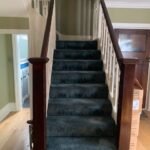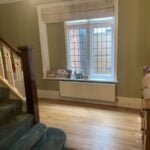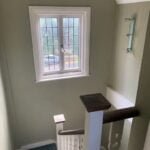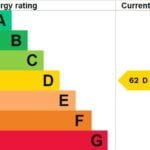Cecil Road, Cheam, Sutton
Property Features
- Cloakroom
- Ensuite Bathroom
- Ensuite Shower
- Fitted Bathroom
- Fitted Kitchen
- Garage
- Garden
- Gas Central Heating
- Off-street parking
- Period Features
Property Summary
Full Details
Substantial and visually impressive four bedroom rectangular bay fronted detached family house from the early Edwardian period situated in a beautiful tree lined road within the Landseer Conservation area less than 10 minutes' walk of Cheam rail station with regular services to London Victoria, London Bridge, Epsom and Dorking. This beautiful property has been extended over time to provide 2300 sq.ft of accommodation and amenities to include a spacious entrance hall, two large reception rooms, a guest cloakroom/WC., four bedrooms, two bathrooms, each with WC., (one en-suite), a further shower room/WC., and a 27ft Kitchen/Breakfast with double glazed concertina doors to the 90ft garden. The property further benefits from gas central heating, partial double glazing, complemented by many leaded light windows, a 90 ft rear garden (South Westerly facing) a garage and generous off street parking to the front. This lovely property offers many benefits to the home worker in particular to include spacious accommodation, a large garden to relax in and excellent rail connections to London. The thriving Sutton town centre with further additional communications is within very easy reach and Cheam village is within 10 minutes' walk. The delights of Nonsuch Park and Nonsuch Mansion with historical links to Henry VIII and Anne Boleyn are just a little further on and adjacent to the famous Nonsuch Grammar School. (The current owner's three children have all been educated at the local grammar schools of which they are several within easy reach).
Please refer to floorplan for measurements
Council Tax Band: F (Sutton)
Tenure: Freehold
GROUND FLOOR
Entrance Lobby
accessed via solid wood entrance door, black and white tiled mosaic floor,
further solid wood door to:
Entrance Hall
spacious, solid wood flooring, radiator, leaded light window to side, 'Arts and Craft' style staircase to first floor.
Guest Cloakroom
comprising wash hand basin, low suite WC., heated towel rail, pothole window to front, high level window to entrance lobby.
Front Reception Room
currently used as dining room, radiator, wood flooring, period style fireplace with gas fire, leaded lead rectangular bay window to front.
Rear Reception Room
period style fireplace with gas fire, radiator, wood flooring, part wood, part tulip leaded light double doors to rear garden.
Kitchen
extensive amenity (over 27ft in length) comprising stainless steel sink unit, a vast range of white floor and wall units, work surfaces, induction hob, two integrated ovens, integrated washing machine and dishwasher, large peninsular unit breakfast bar, lightwell, cupboard housing gas central heating boiler, vertical panel radiator, tiled flooring, double glazed concertina doors to rear garden.
FIRST FLOOR
Landing
radiator, fitted carpet
Bedroom
solid wood flooring, radiator, leaded light window to front.
Bedroom
laminated wood flooring, period style fireplace, radiator, leaded light window to rear
Bedroom
laminated wood flooring fitted wardrobes, radiator, double glazed window to rear
Bathroom & WC
suite in white comprising panel bath, separate hand spray, large wash hand basin, towel storage under, low suite WC., dual aspect with leaded light window to front, smaller window to side.
Shower Room & WC
enclosed shower cubicle, wash hand basin, low suite WC., double glazed leaded light window, tiling
Arts & Crafts style staircase to:
UPPER FLOOR
Leaded light window to front elevation.
Bedroom
L shaped with space for private office, double glazed lead light window, radiator, glazed double doors to clothes hanging area, Velux window, door to en-suite bathroom/WC.
Ensuite Bathroom & WC
suite in white comprising panel bath, mixer taps and spray, twin pedestal basins, mirrors over, low suite W.C., separate enclosed shower cubicle, tiling, alcove, door to loft space.
EXTERIOR
Rear Garden
about 90ft, South Westerly facing, mainly laid to lawn, patio, flowerbeds, trees, side access.
Garage
to side, light and power
Parking
generous off street parking to front

