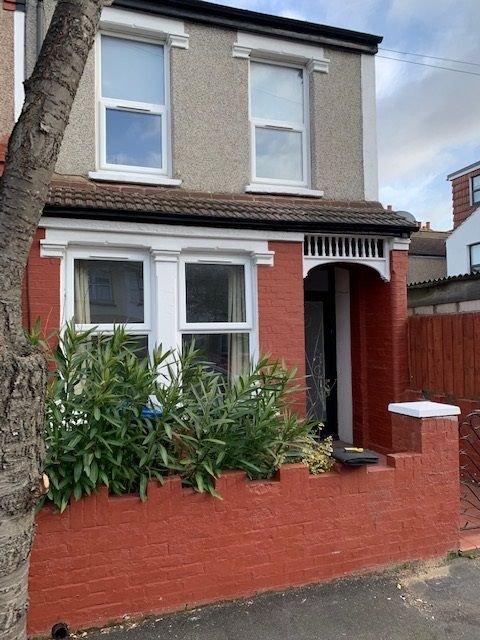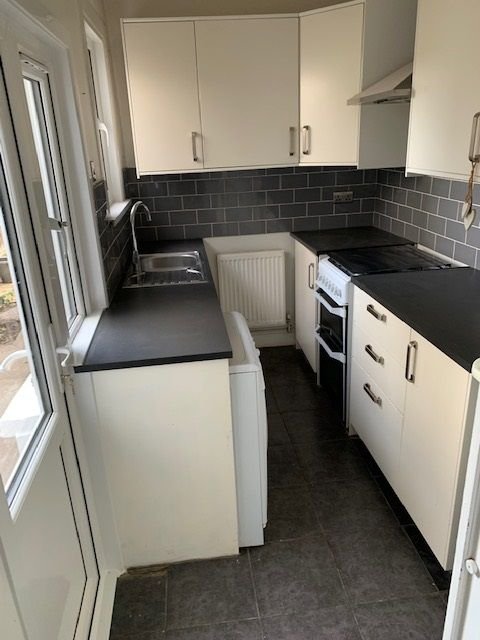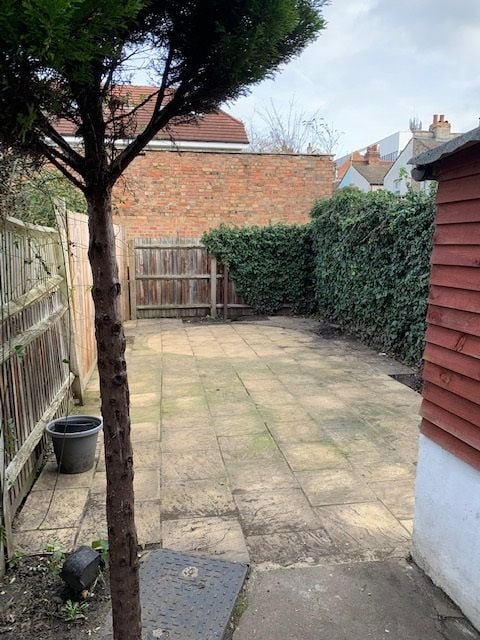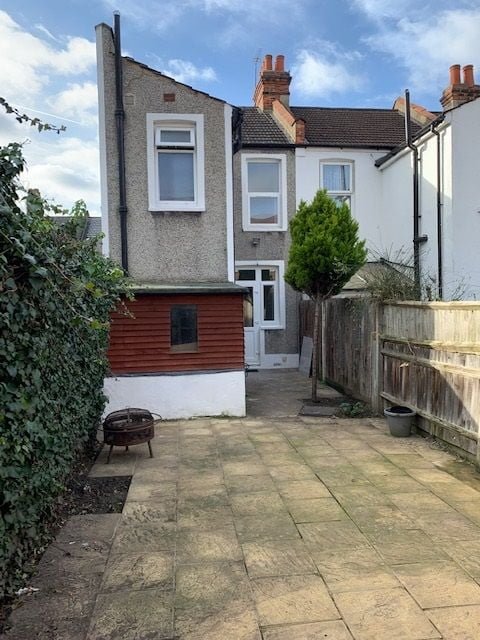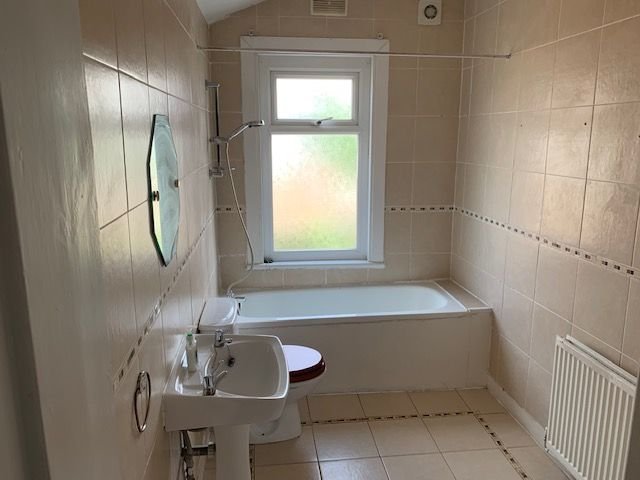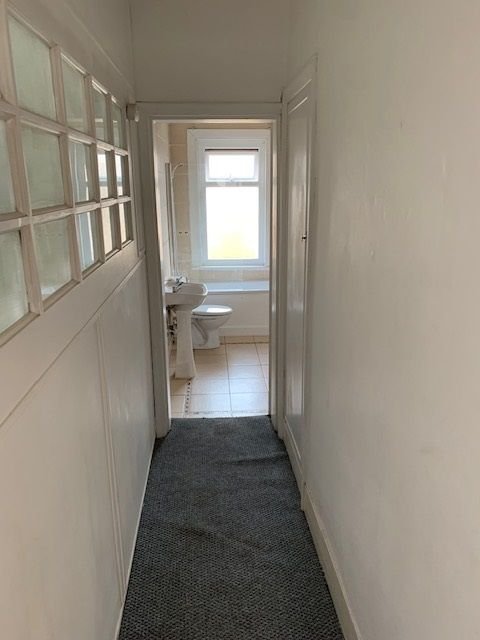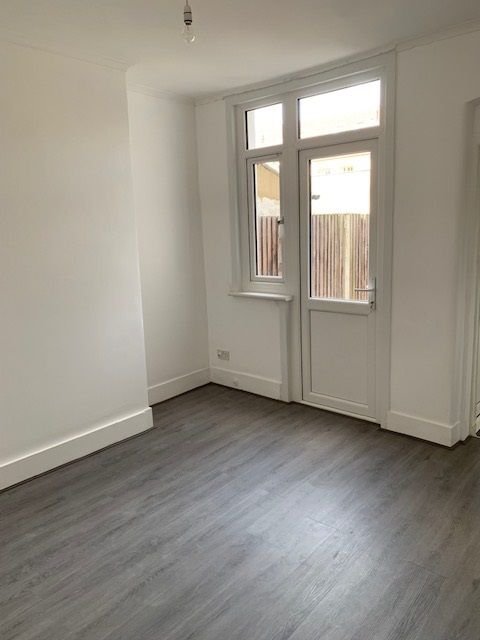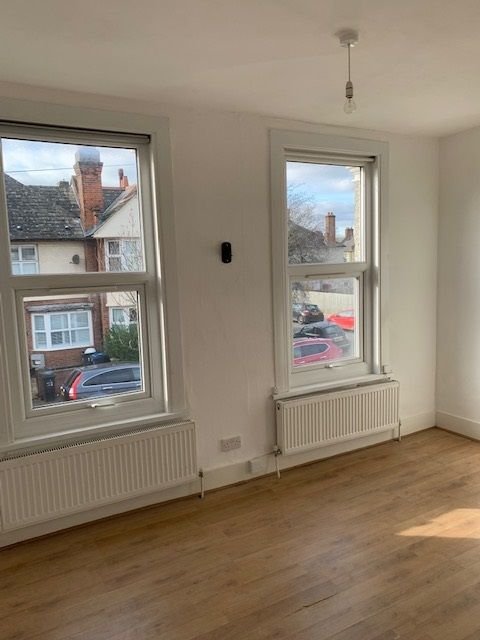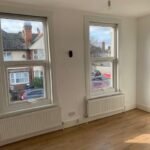Palmers Road, London
Property Features
- 2 Bedrooms
- Double Glazing
- Fitted Kitchen
- Gas central heating
- Walking distance to station
Property Summary
glazing. Situated in quiet residential road, 5 minutes' walk from major high street amenities and close to Norbury rail station.
Available subject to references - GUIDE PRICE £1,800 pcm
Full Details
Rarely available, refurbished, two bedroom end of terraced family house with private garden, fitted kitchen, gas central heating, and double glazing situated in quiet residential road, just 5 minutes' walk from major high street amenities and within easy reach of Norbury rail station.
The unfurnished accommodation comprise: lounge, dining room, fitted kitchen, fridge-freezer, washing machine, two bedroom, large bathroom/WC., private garden. The property benefits from gas central heating and double glazing.
Available immediately subject to references.
GUIDE PRICE £1,800 pcm.
Council Tax Band: C (Croydon)
GROUND FLOOR
Entrance Hall
radiator, laminated wood flooring
Lounge w: 3.81m x l: 3.1m (w: 12' 6" x l: 10' 2")
double glazing radiator, laminated wood flooring
Dining Room w: 3.38m x l: 3.1m (w: 11' 1" x l: 10' 2")
laminated wood flooring, radiator, double glaze door to garden
Kitchen w: 3.07m x l: 1.75m (w: 10' 1" x l: 5' 9")
stainless steel sink unit, range of floor and wall units, gas cooker, washing machine, fridge-freezer, double glazed door to garden
FIRST FLOOR
Landing
fitted carpet, cupboard housing gas central heating boiler
Bedroom w: 4.17m x l: 3.28m (w: 13' 8" x l: 10' 9")
radiator, double glazing, laminated wood flooring, storage
Bedroom w: 3.63m x l: 2.26m (w: 11' 11" x l: 7' 5")
double glazing, radiator
Bathroom & WC w: 3.15m x l: 1.75m (w: 10' 4" x l: 5' 9")
Suite in white comprising, panel bath, mixer taps and spray, pedestal basin, tiling, double glazing, radiator.
EXTERIOR
Private Rear Garden
about 35 - 40ft, paved, shed

