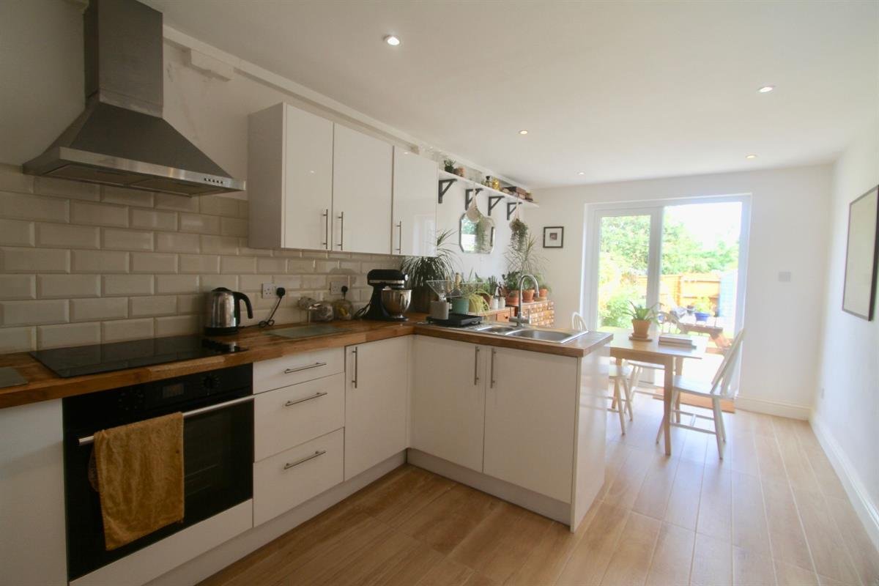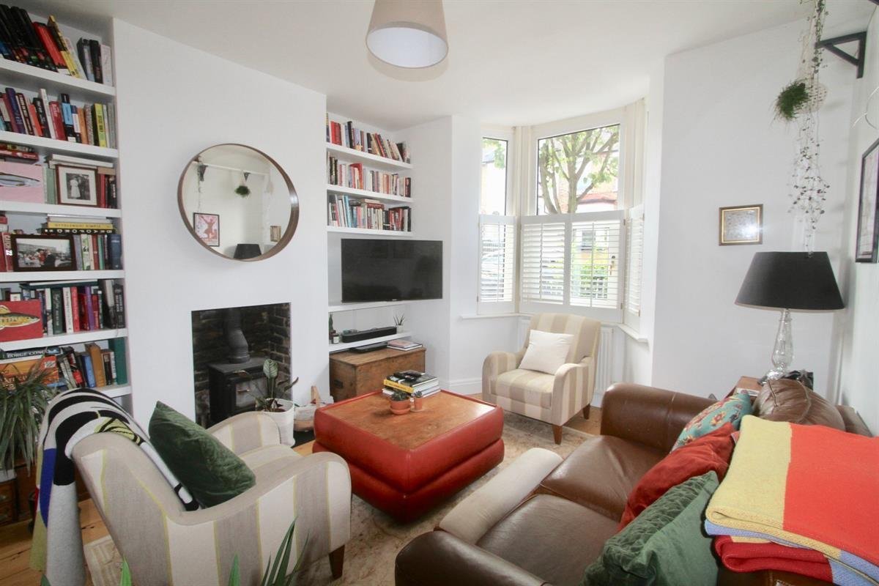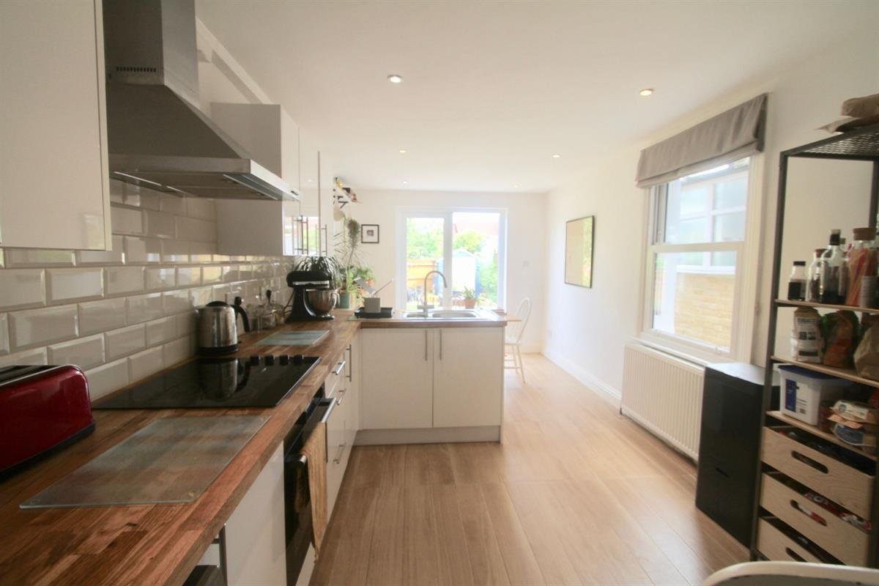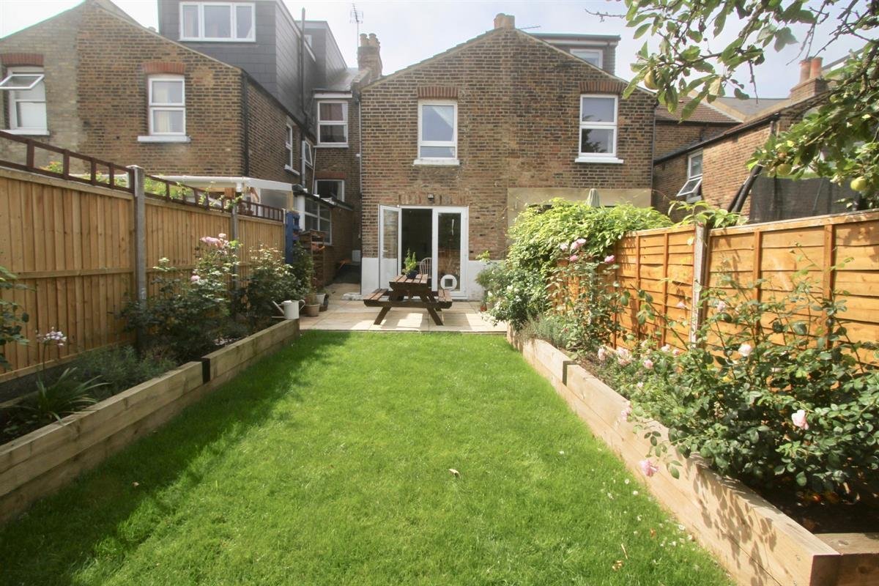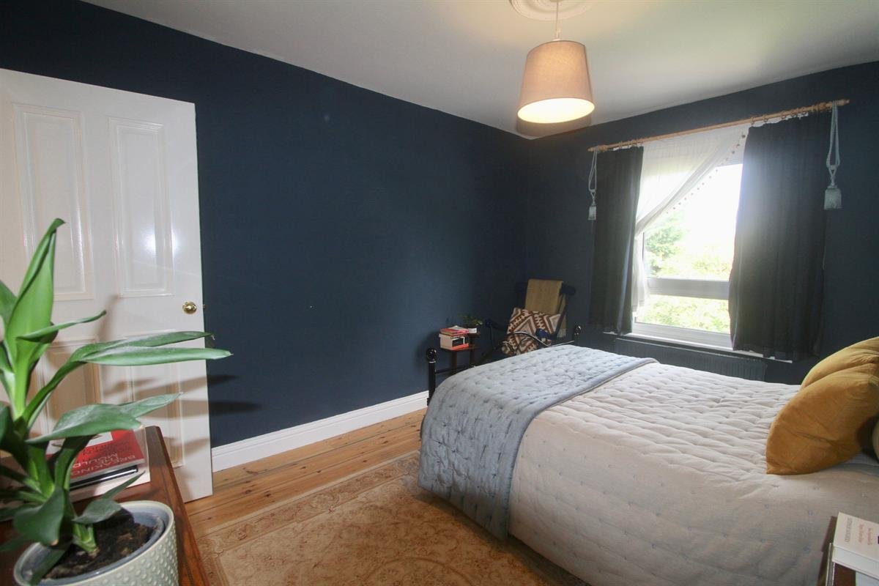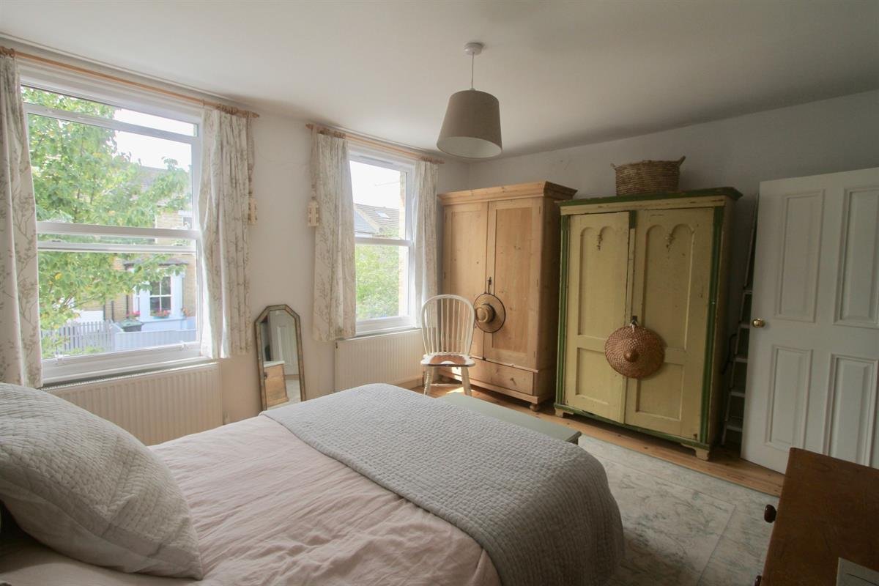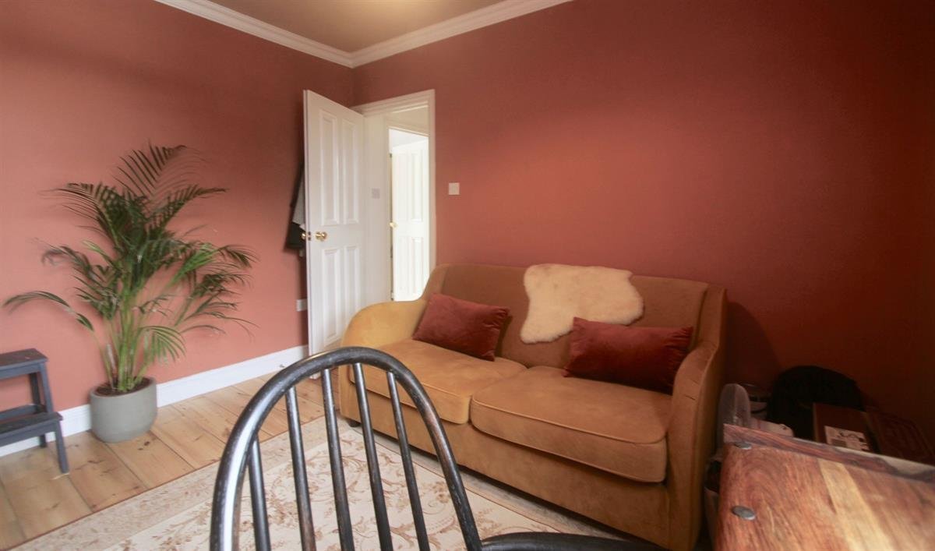Queen Mary Road, London
Property Summary
Full Details
Charming and elegantly refurbished and much improved bay fronted three bedroom Victorian terraced property situated in one of the most popular residential roads of similar properties in the district, within brief walking distance of the local transport and shopping amenities at Crown Point, the local Tesco Metro and Streatham Common. West Norwood rail station with regular services to London Victoria, London Bridge and Blackfriars is within brisk distance. Crystal Palace is within one mile.
In addition the location is well served with regular bus routes to Brixton, which, subject to traffic, would take you to Brixton Metro station in about 20 minutes.
The accommodation comprises three bedrooms, a spacious through lounge, a large, fitted Kitchen, and a bathroom & WC. The property further benefits from gas central heating, double glazing and a 50ft rear garden. The level of furnishing is flexible to some degree.
Holding Deposit: £553.84
Entrance Hall
understairs storage, door to garden.
Lounge w: 7.62m x l: 3.2m (w: 25' x l: 10' 6")
Through Lounge; solid wood flooring, wood burning fire, radiator, double glazing
Kitchen w: 5.49m x l: 2.92m (w: 18' x l: 9' 7")
stainless steel sink unit, electric cooker with built under oven, breakfast bar, range of floor and wall units, washing machine, fridge freezer, cupboard housing gas central heating boiler, solid wood flooring, sliding double glazed doors to rear garden
FIRST FLOOR
Bedroom 1 w: 4.52m x l: 3.51m (w: 14' 10" x l: 11' 6")
radiator, solid wood flooring, double glazing.
Bedroom 2 w: 3.43m x l: 2.84m (w: 11' 3" x l: 9' 4")
radiator, solid wood flooring, double glazing
Bedroom 3 w: 3.96m x l: 2.95m (w: 13' x l: 9' 8")
radiator, solid wood flooring, double glazing
Bathroom
Bathroom and WC - Modern suite in white comprising panel bath, pedestal basin, low suite WC.
Rear Garden
about 50ft, mostly laid to lawn

