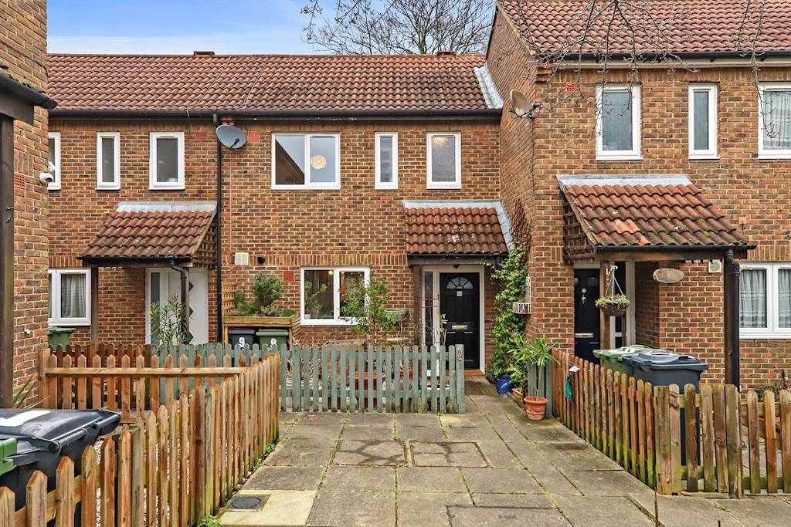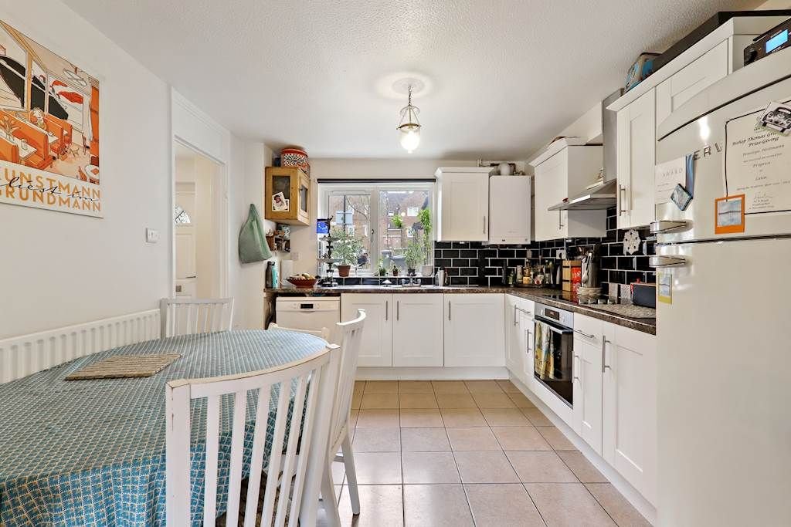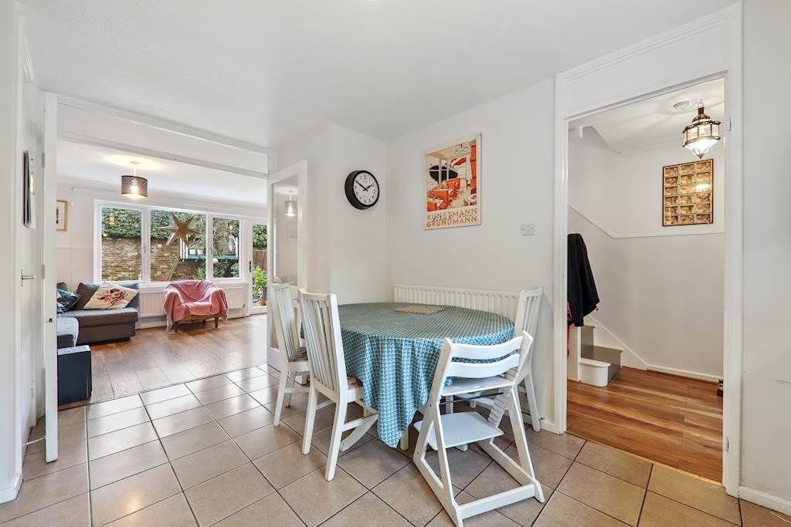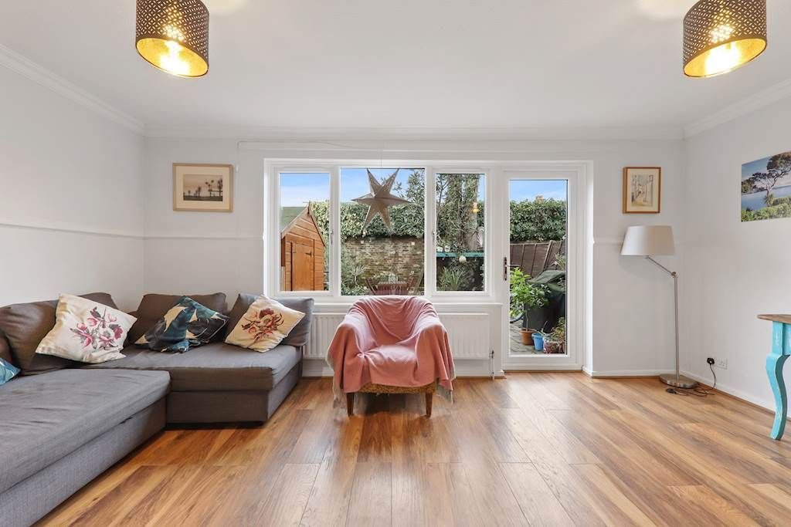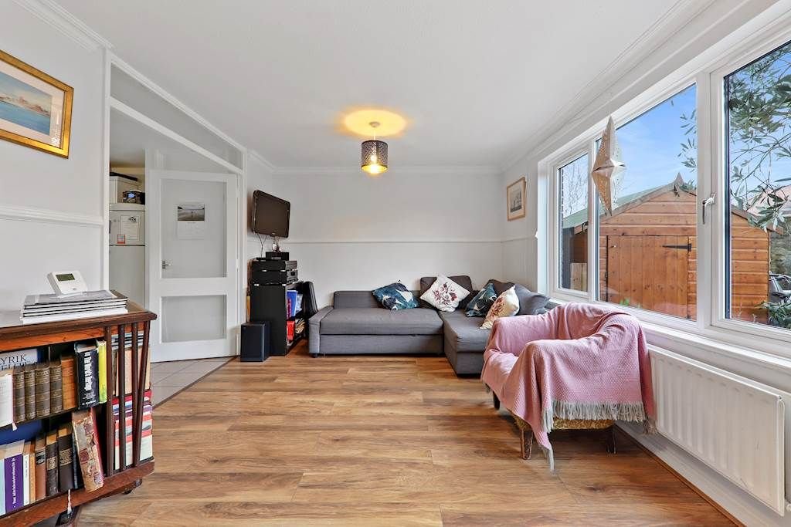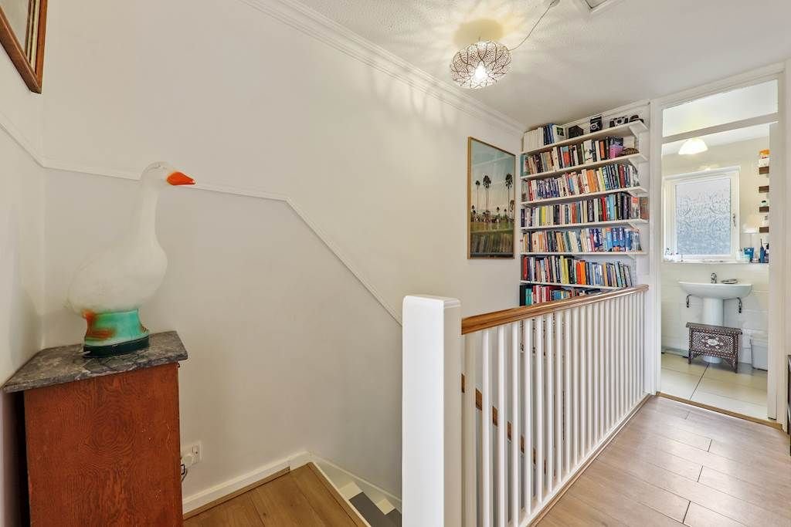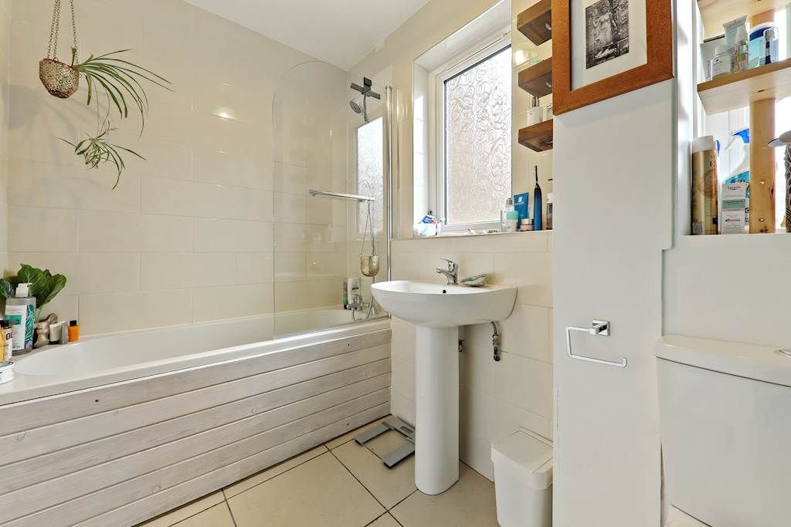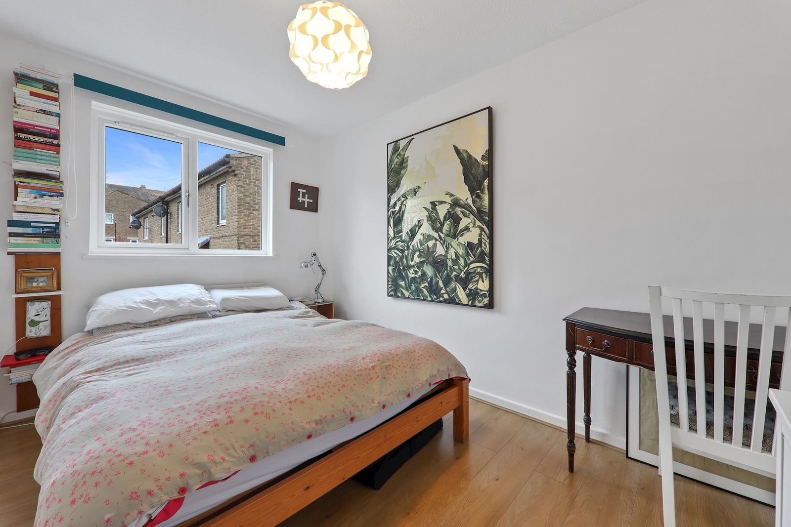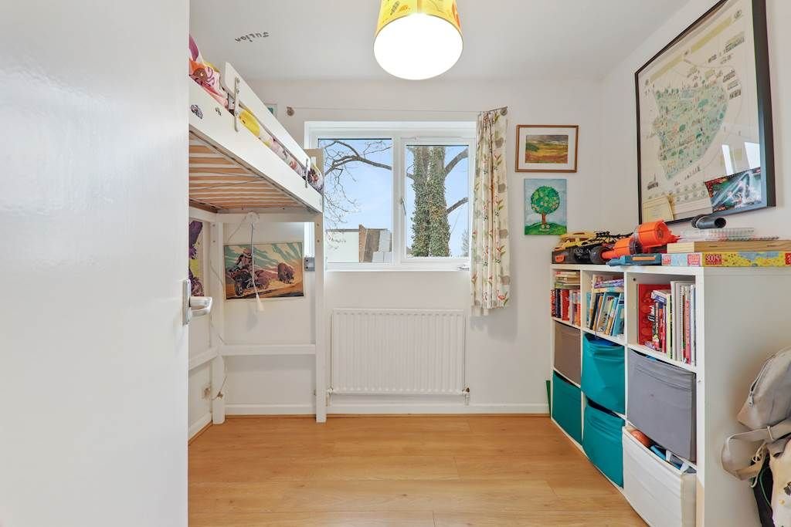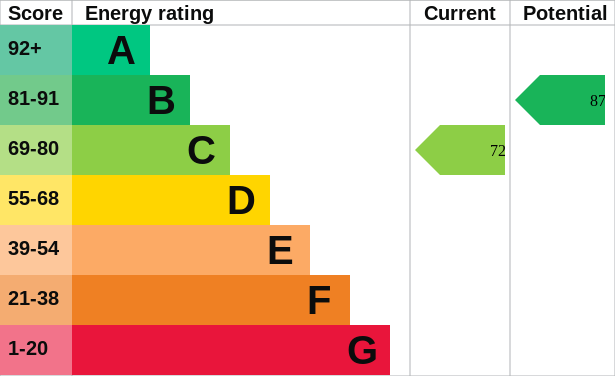St Vincent’s Close, London SE27
Property Summary
Full Details
Beautifully presented and well situated three bedroom modern terraced house of contemporary design situated in small enclosed residential close of similar properties set apart from the main thoroughfare within brisk walking distance of West Norwood rail station (regular services to London Victoria, Blackfriars and London Bridge), the main West Norwood shopping centre and local amenities at Crown Point including a range of shops and services together with the larger Lidl supermarket. Streatham Common is also within easy walking distance and Crystal Palace is about a mile away. St Joseph's College and Bishop Grant senior schools are also within walking distance as is the well regarded St Joseph's infants and junior school at Woodend.
This well located property which benefits from considerable natural light doesn't just offer the fortunate purchaser the advantages of a comfortable well ordered home with a spacious lounge, a modern fitted kitchen, three bedrooms, a family bathroom, gas central heating, double glazing, a private garden, and unallocated parking within the close, but also its enviable position within easy reach of an excellent range of transport and shopping amenities, local junior and senior schools, together with Dulwich College and James Allen's Girls School (JAGS) within a short drive.
To arrange an early appointment please call Hollie Taylor on 020 8761 1828 or email hollie@simonward.london
Tenure: Freehold
GROUND FLOOR
Entrance Hall
modern UPVC entrance door, radiator, wood flooring, storage, staircase leading to first floor.
Lounge w: 5.11m x l: 3.18m (w: 16' 9" x l: 10' 5")
open plan (via glazed double doors) to spacious kitchen, double glazed door and window to private garden
Kitchen w: 4.52m x l: 3.15m (w: 14' 10" x l: 10' 4")
well fitted with stainless steel sink unit, a range of modern floor and wall units, work surfaces, electric hob, built under oven, radiator, glazed double doors to lounge, wall mounted gas central heating boiler, cupboard (currently housing washing machine).
FIRST FLOOR
Landing
wood flooring, storage, loft hatch.
Bedroom w: 3.94m x l: 2.46m (w: 12' 11" x l: 8' 1")
double glazing, wood flooring, radiator, storage
Bedroom w: 3.28m x l: 3.2m (w: 10' 9" x l: 10' 6")
double glazing, wood flooring, radiator, storage
Bedroom w: 2.79m x l: 2.18m (w: 9' 2" x l: 7' 2")
double glazing, radiator, storage
Bathroom & WC w: 2.51m x l: 1.68m (w: 8' 3" x l: 5' 6")
modern suite in white comprising panel bath, mixer taps and spray, shower screen, pedestal basin, low suite WC., heated towel rail, double glazing, tiling.
EXTERIOR
Garden
to front and rear, the letter being 26ft x 18ft with high wall to the rear, external lighting.
Parking
unallocated parking spaces contained within the residential close.

