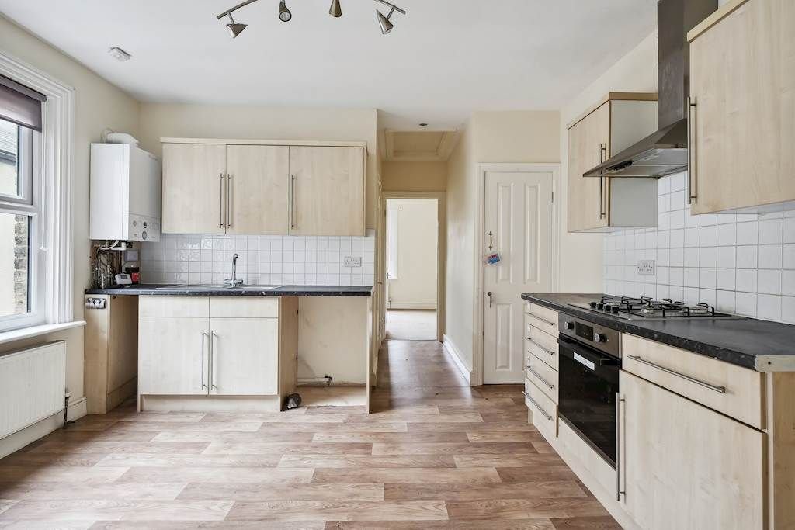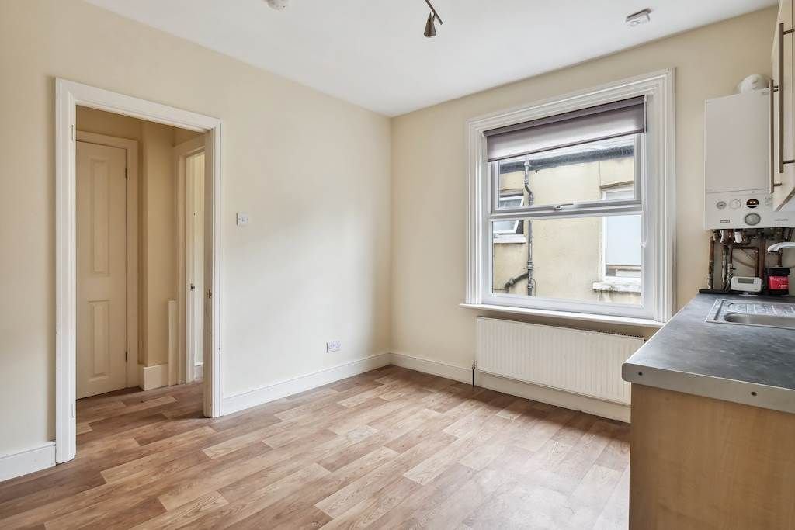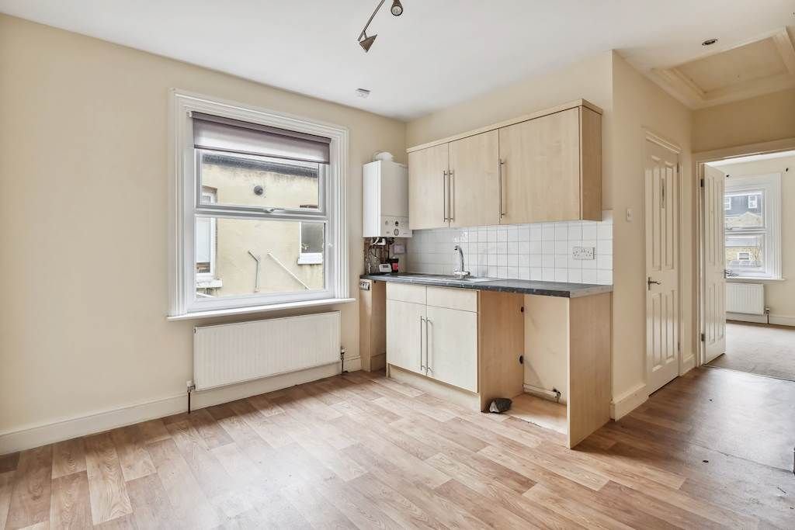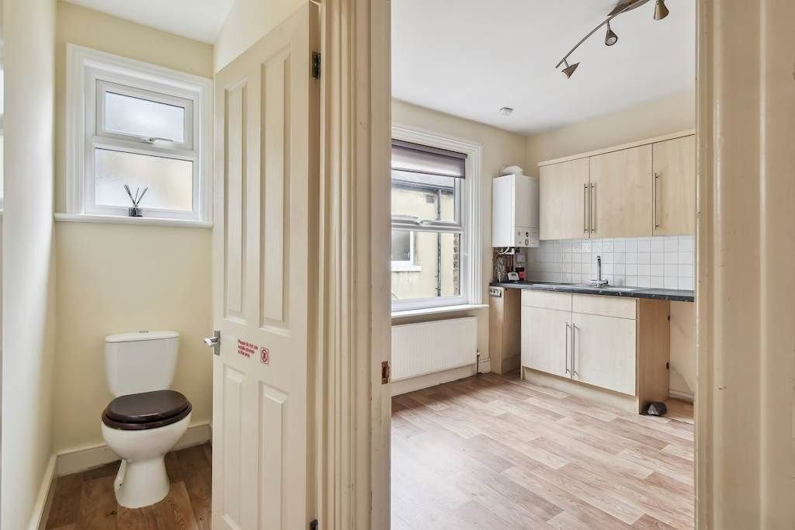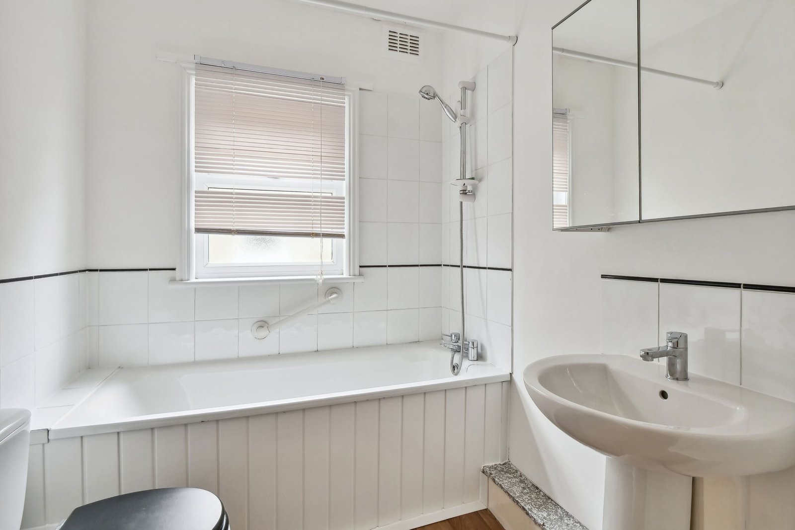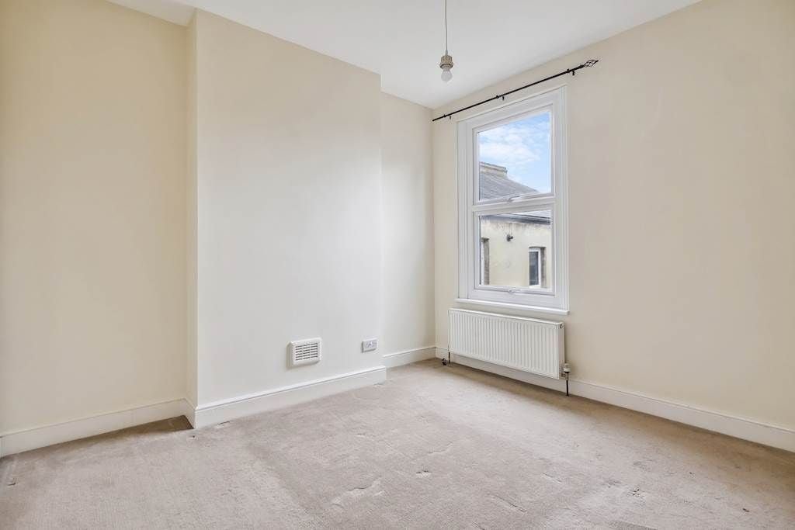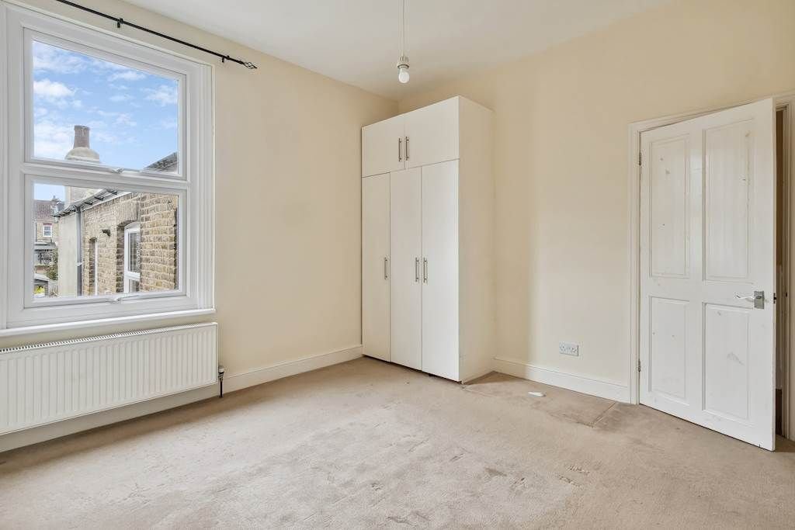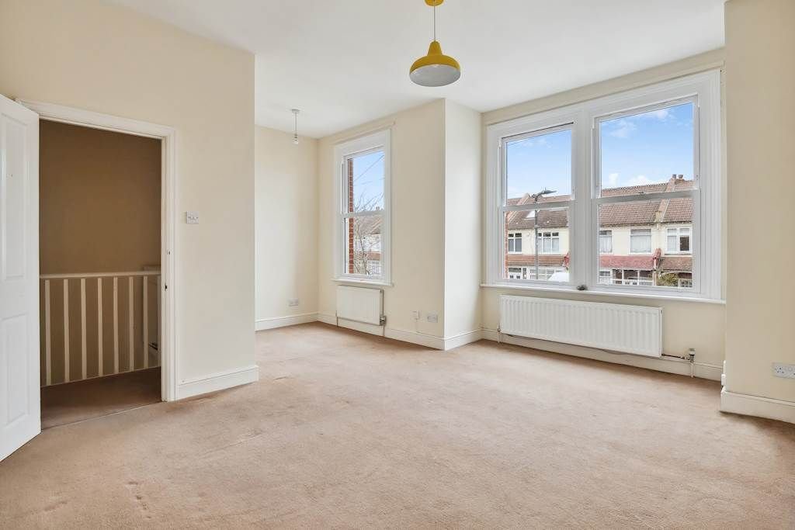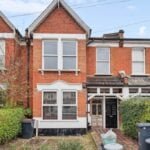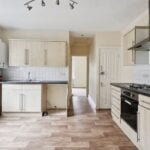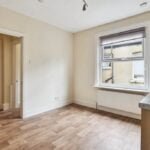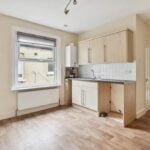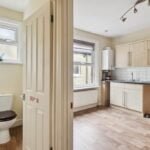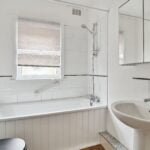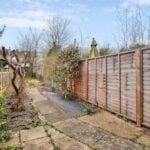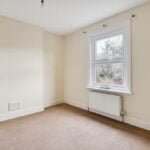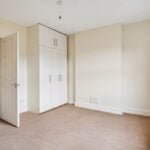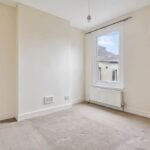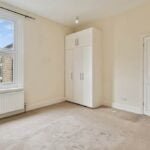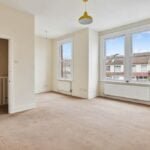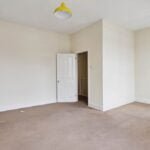Tremaine Road, London
Property Features
- 2 bedrooms
- 80ft Rear garden
- Double Glazing
- Fitted Bathroom
- Garden
- Gas Central Heating
- No Onward Chain
Property Summary
Full Details
Spacious redecorated two bed split level flat with private garden situated in a quiet residential road of similar properties, more akin to an avenue, in the London Borough of Bromley in Council Tax Band C. The property is within easy vehicular reach of Crystal Palace via Anerley Road (A214). Norwood Junction Station with numerous routes including London Bridge and London Victoria is situated on Portland Road (A215). The nearest rail station is Birkbeck with Services to London Bridge and Beckenham, The accommodation comprise a lounge, two bedrooms, spacious fitted kitchen, Bathroom & WC., and a second WC. The property further benefits from gas central heating, double glazing and a private 80ft. The freehold is also available. Please call 020 8761 1828 / 07922 422 478 to arrange an early inspection.
Council Tax Band: C (Bromley)
Tenure: Freehold
GROUND FLOOR
Entrance Lobby
entrance door with stained glass, leaded light paneling, stairs first floor.
FIRST FLOOR
Landing
fitted carpet, radiator, meter cupboard, high level storage, light well, loft access.
Lounge w: 5.51m x l: 4.75m (w: 18' 1" x l: 15' 7")
18' 1" (reducing to 12'1"), x 15'7", radiators, three double glazed windows, fitted carpet.
Bedroom w: 3.58m x l: 3.48m (w: 11' 9" x l: 11' 5")
fitted carpet, double glazing, radiator, fitted wardrobe.
Bedroom 1 w: 3.71m x l: 3.43m (w: 12' 2" x l: 11' 3")
fitted carpet, radiator, fitted wardrobe, double glazing
Kitchen w: 3.71m x l: 3.15m (w: 12' 2" x l: 10' 4")
stainless steel sink unit, range of floor and wall units, fitted gas hob, built under oven, extractor over, plumbing for washing machine, laminated wood flooring, door to stairs to private garden, gas central heating boiler, door o stairs to garden.
Bathroom & WC
Superb suite in white comprising panel bath with mixer taps and spray pedestal basin, low suite WC., heated towel rail, double glazing, tiling.
Private Rear Garden
About 80ft, mainly paved, shed.


