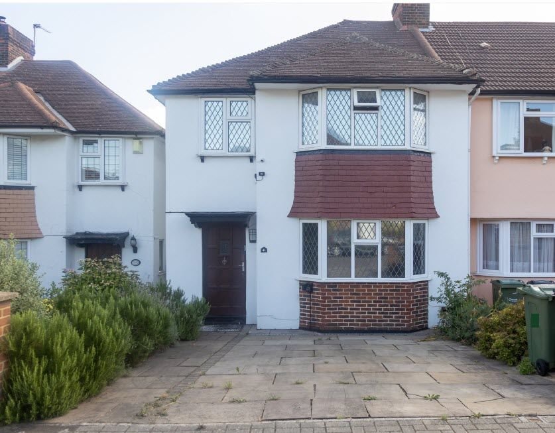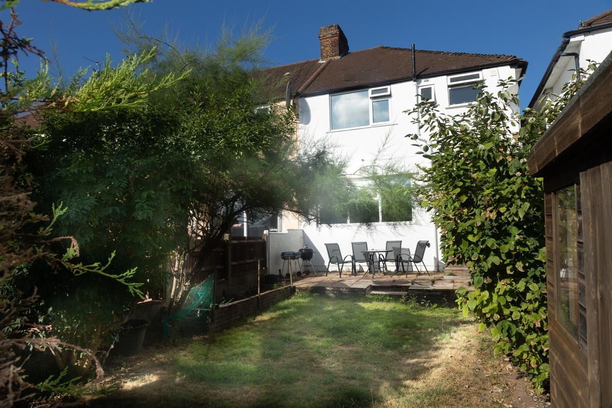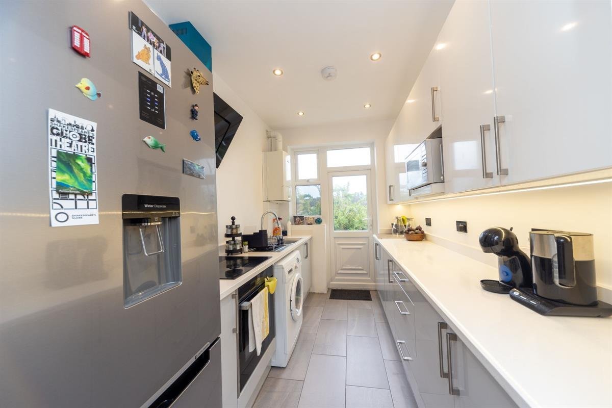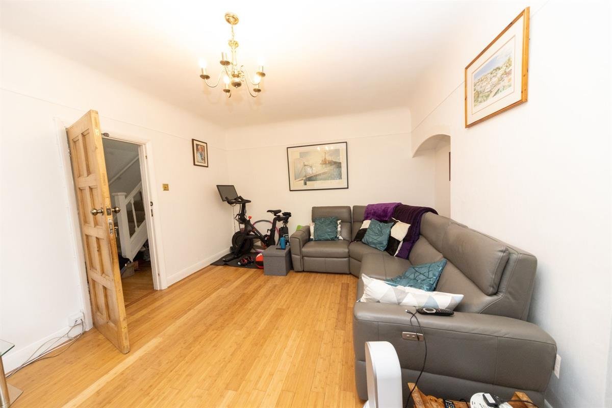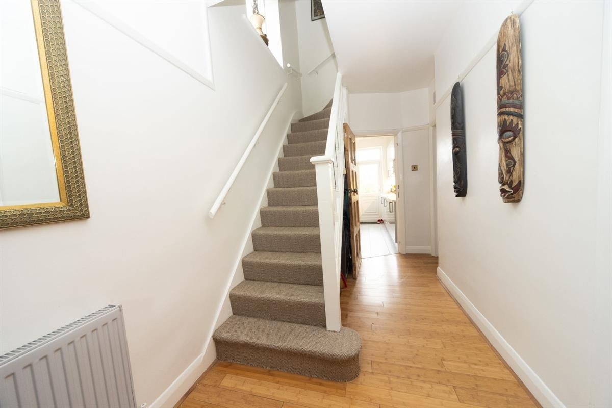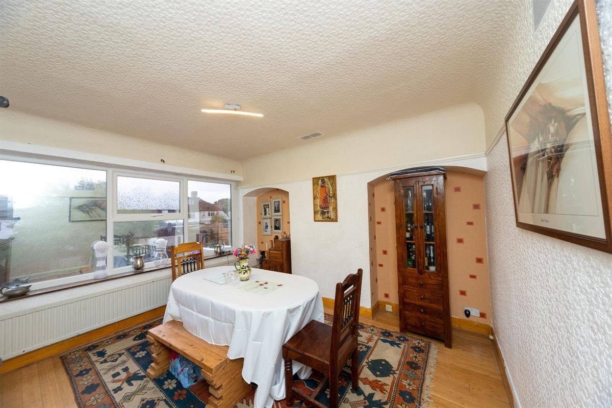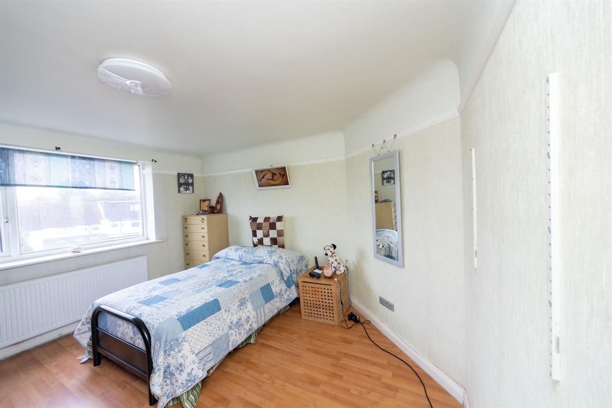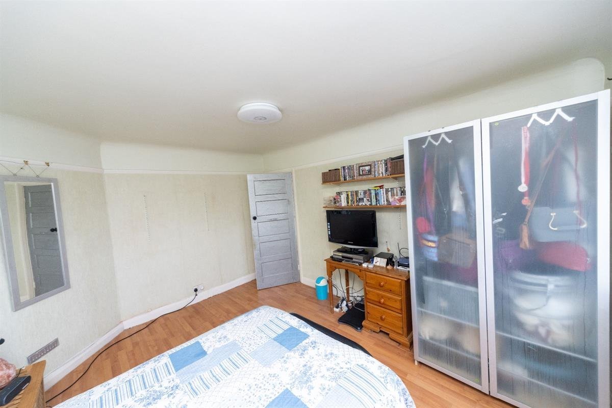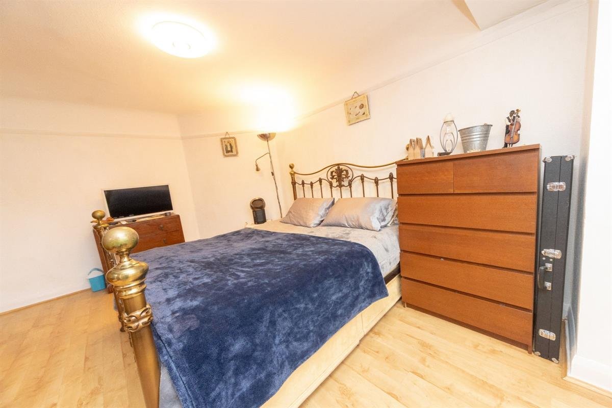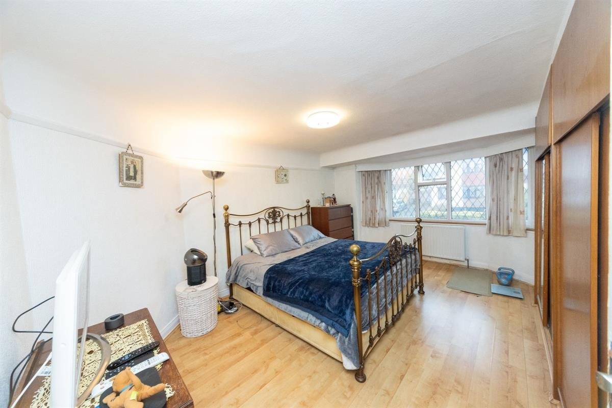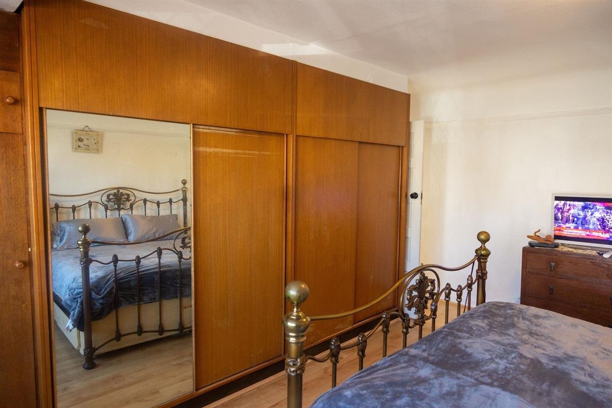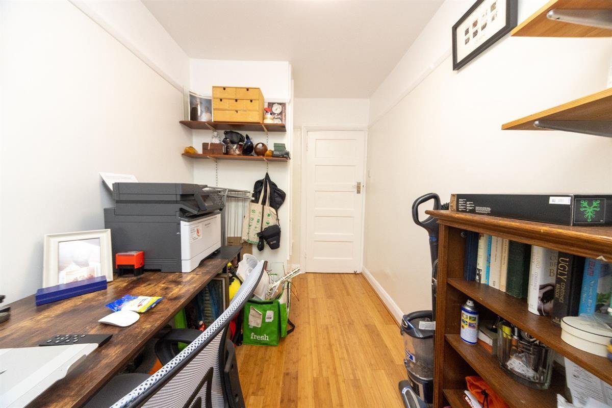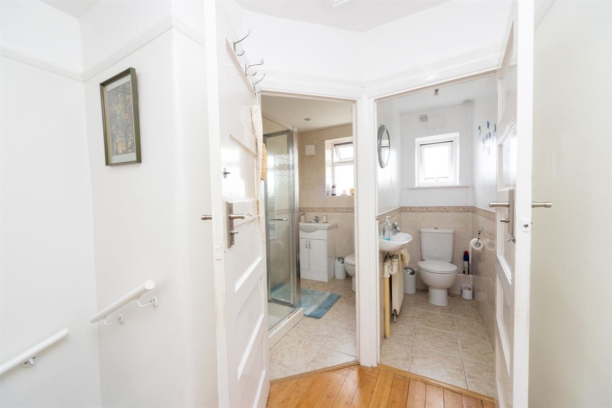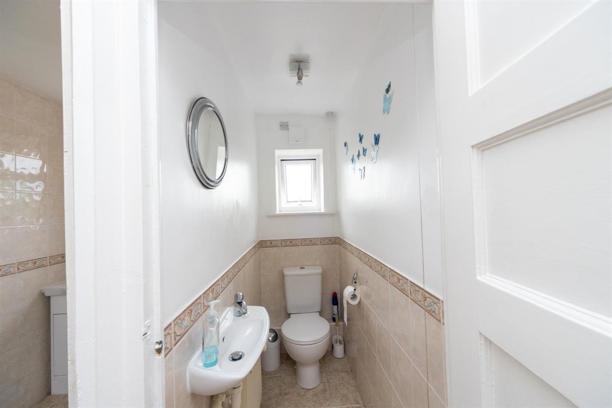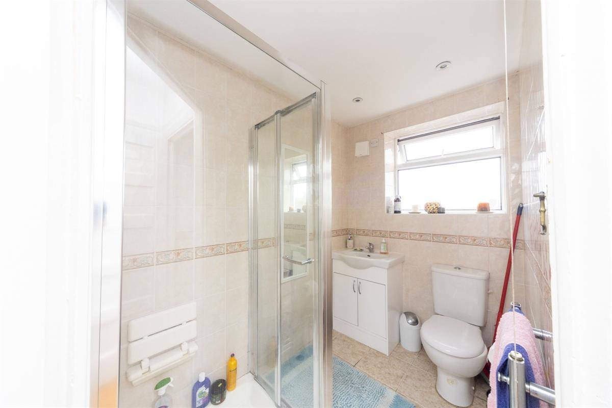Lamberhurst Road, West Norwood,London
Property Features
- Garage
- Off-street parking
Property Summary
Full Details
An impressive, traditional 1930' style, bay fronted, three bedroom family house, well presented throughout, situated in a highly regarded residential district within West Norwood, which is well served by regular rail services from West Norwood station to London Victoria, London Bridge and Blackfriars, and just a brief walk from Streatham Common. This is a lovely property which is also within brisk walking of local amenities at Crown Point including a Lidl Superstore and a local Tesco Metro. The busy commercial and transport amenities in Streatham are within a short bus ride as is the superb St Julian's Junior School and the well regarded Kingsdale Senior School.
The property offers a number of attractive features including a newly fitted modern kitchen, a 60 ft rear garden, gas central heating, double glazing, bamboo wooden flooring to most rooms, a garage to the rear (in need of upgrading) and off street parking for two cars on the front drive together with a private charging point for an electric car.
Viewing strictly by appointment only
Council Tax Band: E
Tenure: Freehold
Entrance Hall
spacious with solid wood entrance door, glazed insert, bamboo wooden flooring, double glazed window to side, picture rail, open understairs storage area.
Lounge w: 4.88m x l: 3.66m (w: 16' x l: 12' )
bamboo wooden flooring, radiators, twin alcoves, double glazed, leaded light bay window, picture rail.
Dining w: 3.99m x l: 3.76m (w: 13' 1" x l: 12' 4")
large picture window overlooking rear garden, bamboo wooden flooring, twin alcoves, picture rail.
Kitchen w: 3.53m x l: 2.08m (w: 11' 7" x l: 6' 10")
renewed amenity comprising stainless steel sink unit, range of modern storage units, sensor activated lighting under, work surfaces, modern sliding drawer units, 'Neff' electric hob, built under oven, extractor over, wall mounted gas central hearing boiler, inset ceiling lights, tile flooring, double glazed door to garden.
FIRST FLOOR
Landing
Bamboo wooden flooring, loft access, window to side, picture rail
Bedroom 1 w: 4.88m x l: 3.94m (w: 16' x l: 12' 11")
laminated wood flooring, radiator, range of fitted wardrobes, picture rail, double glazed, leaded light bay window
Bedroom 2 w: 4.01m x l: 3.48m (w: 13' 2" x l: 11' 5")
laminated wood flooring, radiator, double glazed window with pleasing outlook to the rear
Bedroom 3 w: 3.05m x l: 1.96m (w: 10' x l: 6' 5")
bamboo wooden flooring, radiator, double glazed leaded light window, deep storage
Shower
Shower Room/WC.....Spacious enclosed shower cubicle with 'Mira electric shower, low suite WC., wash hand basin in vanity unit, inset ceiling lights, tiling, heated towel rail.
WC
Further Separate WC.....Low suite WC., wash hand basin, tiling, double glazing.
Rear Garden
about 60ft, patio, lawn, water tap, lighting, shed, access to garage
Garage
Garage to rear, in need of upgrading, accessed via adjacent road.
Front Garden
PARKING for two cars to the front drive PLUS CHARGING POINTFOR ELECTRIC VEHICLE.

