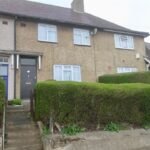Bloomhall Road, Upper Norwood SE19
Property Features
- Double Glazing
- Gas Central Heating
- 80ft Rear garden
Property Summary
Full Details
Charming three bedroom mid-terrace property, in need some improvement, situated in a quiet residential road of similar properties within brief walking distance of Norwood Park recreation ground and a short distance of Crystal Palace. Gipsy Road shopping amenities and Gipsy Road rail station are also within brisk walking distance. The accommodation comprises a lounge, a large kitchen/breakfast room, and a ground floor to the ground floor, together with three bedrooms and bathroom/WC t to the first floor. This rather nice property further benefits from double glazing, gas central heating and an 8oft rear garden.
Tenure: Freehold
Access
GROUND FLOOR
Entrance hall
Radiator
Lounge w: 4.19m x l: 3.58m (w: 13' 9" x l: 11' 9")
feature fireplace with tiled inset and wood surround, double glazing.
Kitchen/diner w: 4.6m x l: 3.23m (w: 15' 1" x l: 10' 7")
ceramic bow sink unit, gas hob, eye level oven, integrated fridge-freezer, washing machine, range of floor and wall units, cupboard housing gas central heating boiler, storage, double glazing, radiator, door to rear lobby.
Rear hall
Rear lobby with separate WC and door to rear garden
FIRST FLOOR:
Landing
Loft Access
Bedroom 1 w: 3.78m x l: 3.25m (w: 12' 5" x l: 10' 8")
radiator, double glazing, solid wood flooring.
Bedroom 2 w: 3.68m x l: 2.87m (w: 12' 1" x l: 9' 5")
radiator, double glazing, attractive views.
Bedroom 3 w: 2.62m x l: 2.57m (w: 8' 7" x l: 8' 5")
radiator, double glazing, cupboard housing immersion water heater.
Bathroom
Bathroom and WC suite in white comprising panel bath. 'Triton' electric shower
Rear Garden
about 80ft, pond, water tap, terraced


