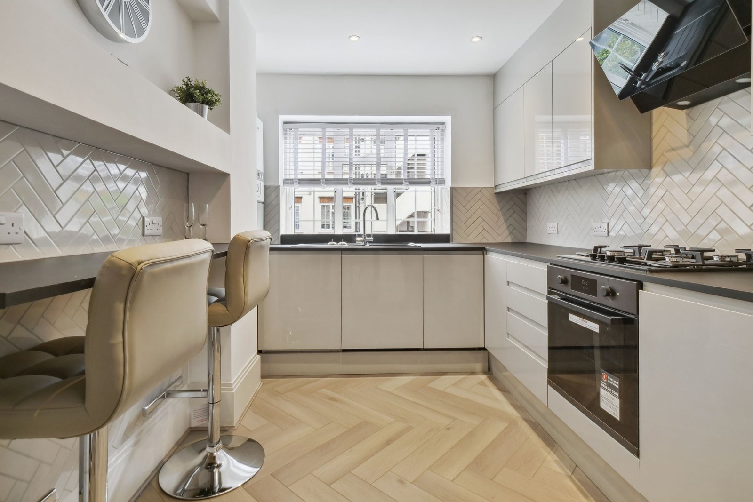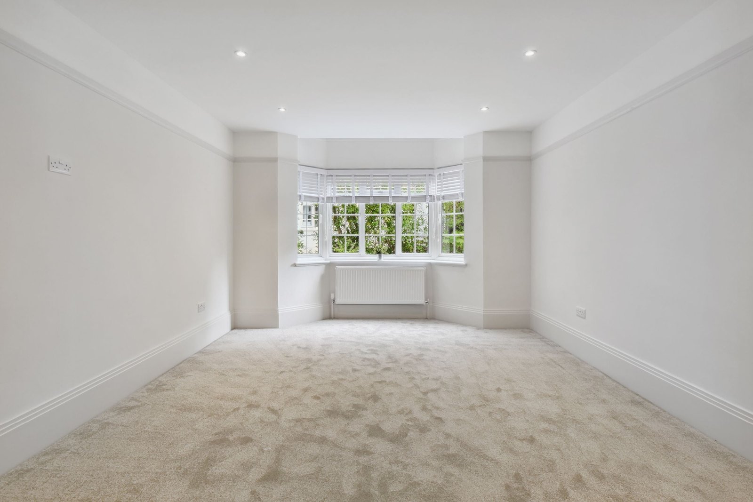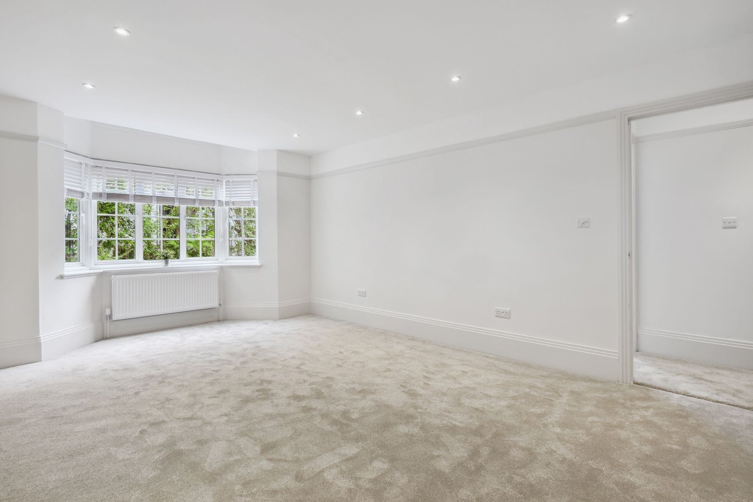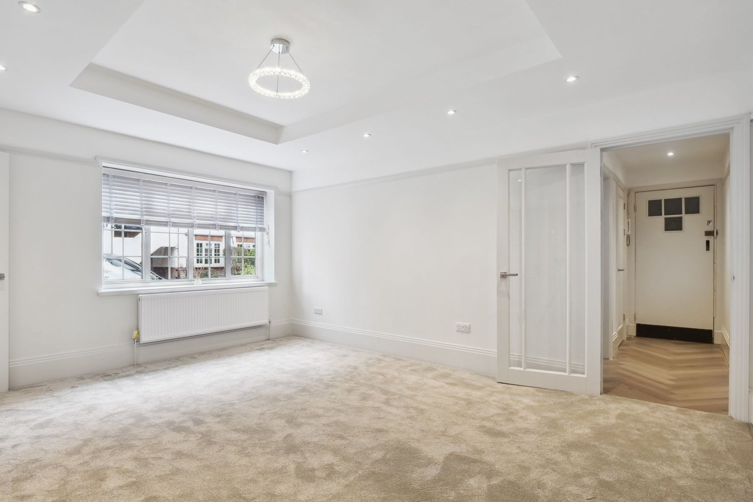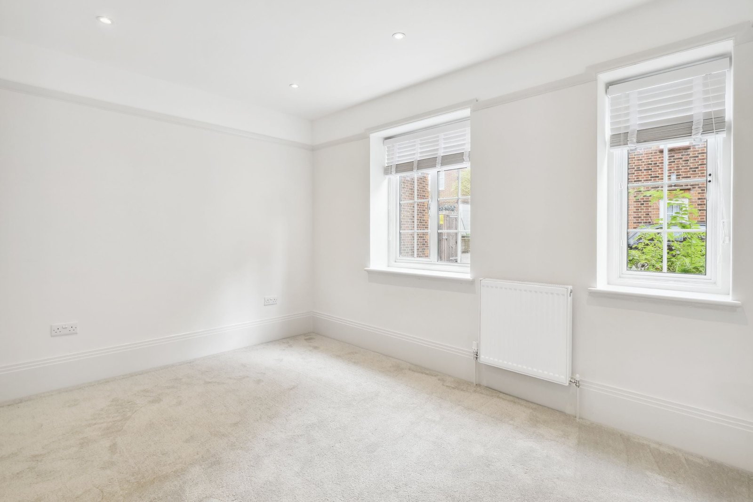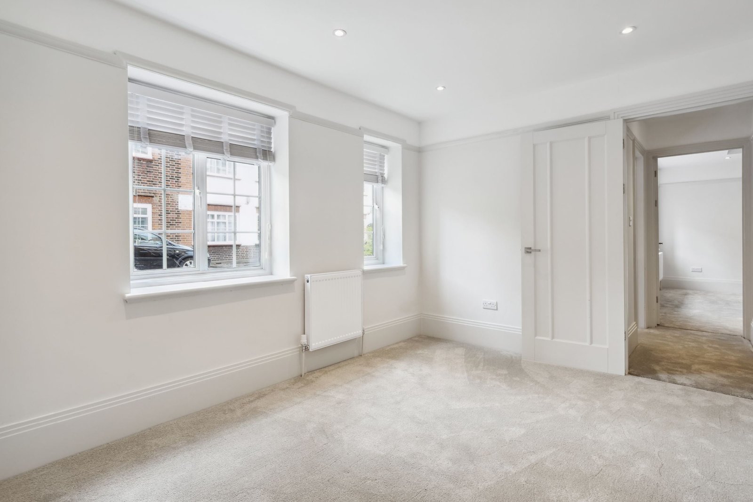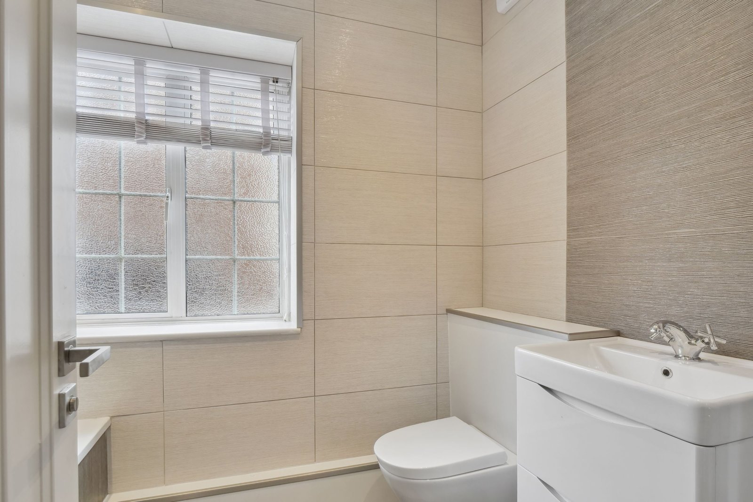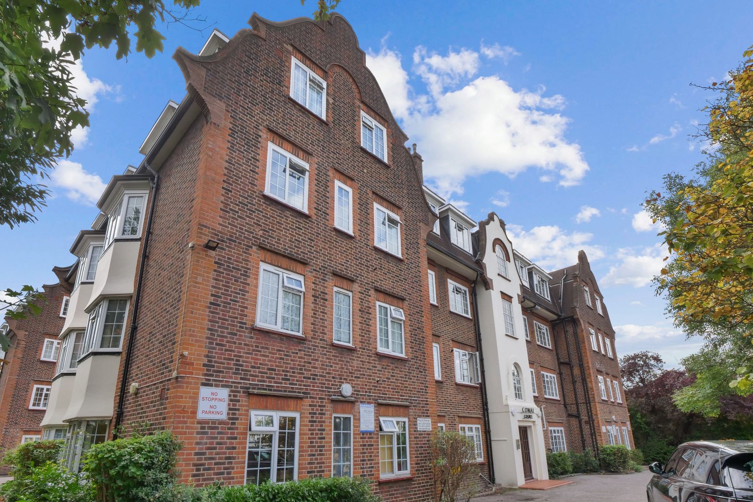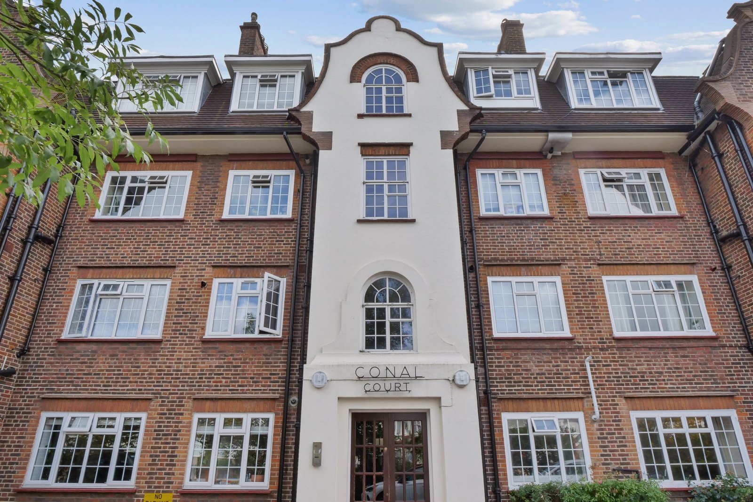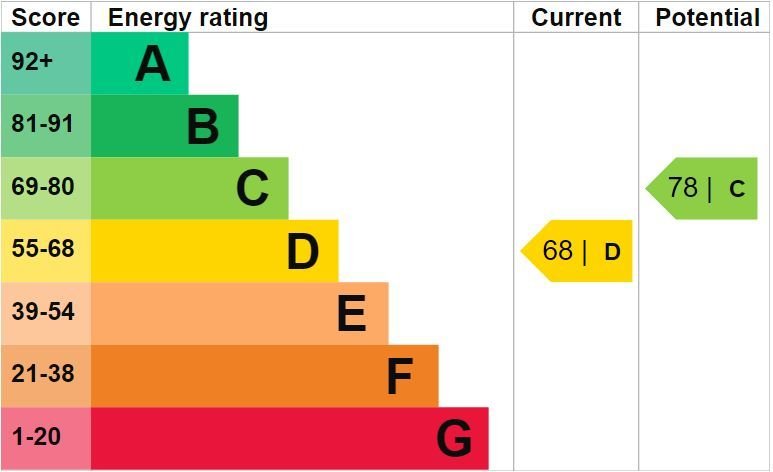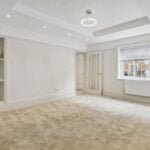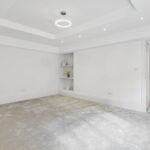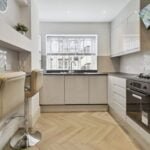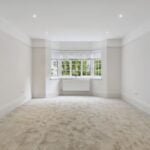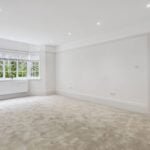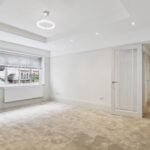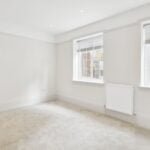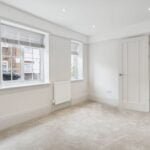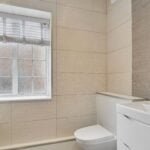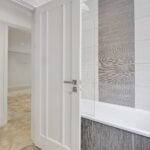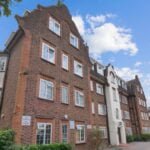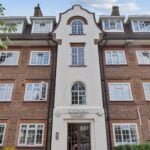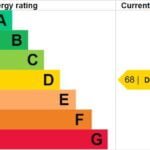Flat , Conal Court, Mitcham Lane, London SW16
Property Summary
Full Details
What a stunner! Entering this exceptional two bedroom ground floor apartment with gross internal areas (GIA) of 797 sq.ft. plus parking, will make you smile. This beautiful property situated in a classical 1930 development has been beautifully refurbished throughout and is an absolute pleasure to view. The property is within walking distance of central Streatham with its wide range of shops, bars and restaurants. The accommodation comprises a large lounge, two spacious bedrooms, beautifully renewed and rethought kitchen, and a sparkling bathroom & WC. The property further benefits from new double glazing throughout, new central heating, entryphone security and on site parking with permit.
This property is of such quality that it would suit a single or couple used to an exceptional standard of accommodation and amenities who wish to trade down from a property which is now much larger than their current requirements.
Council Tax Band: C (Lambeth)
Entrance Hall
new modern flooring, picture rial, meter/storage cupboard
Lounge w: 4.88m x l: 4.22m (w: 16' x l: 13' 10")
inset ceiling lights, plus modern chandelier, radiator, fitted carpet, new double glazed window, picture rail, inset shelving.
Kitchen w: 3.89m x l: 2.62m (w: 12' 9" x l: 8' 7")
brand new and modern facility comprising modern rectangular sink unit, range of floor and wall units, double glazed, leaded light window, fitted gas hob, built under oven, integrated fridge-freezer, washing machine and dishwasher, wall mounted gas central heating boiler, breakfast bar complete with modern bar stools.
Lobby
fitted carpet, storage
Bedroom 1 w: 5.54m x l: 3.66m (w: 18' 2" x l: 12' )
fitted carpet new double glazed bay window, radiator, picture rail, inset ceiling lights, mirrored alcove with storage under.
Bedroom 2 w: 3.81m x l: 2.77m (w: 12' 6" x l: 9' 1")
radiator, fitted carpet, two double glazed windows, inset ceiling lights, picture rail.
Bathroom
Bathroom and WC - modern suite in white comprising panel enclosed bath, shower spray and rainwater head, wash hand basin in vanity unit, drawers under, heated towel rail, tiled walls and flooring.
Outside
Exterior: Parking onsite by permit



