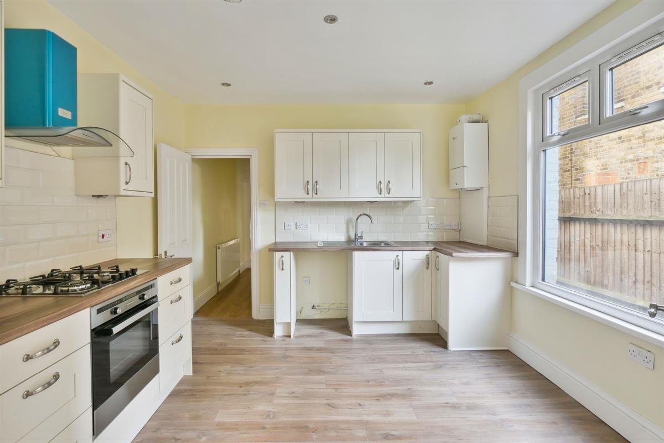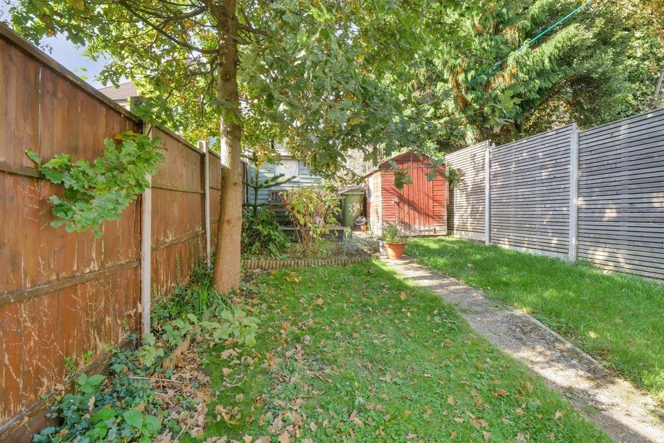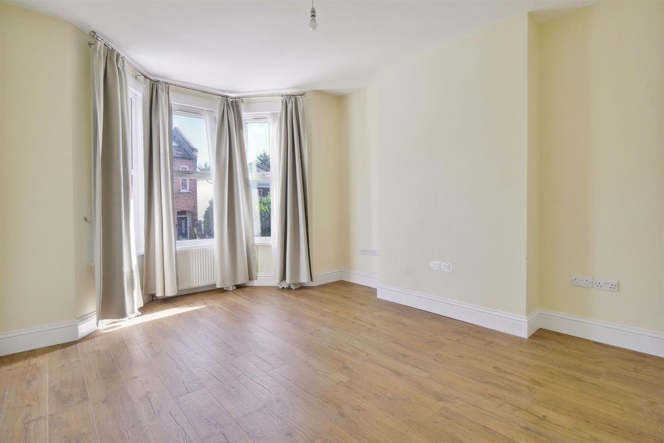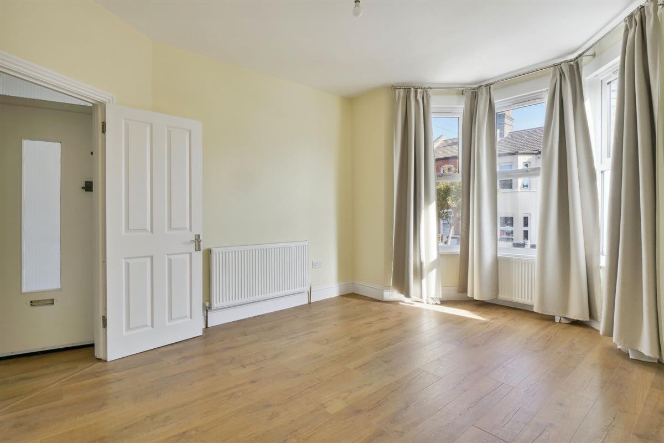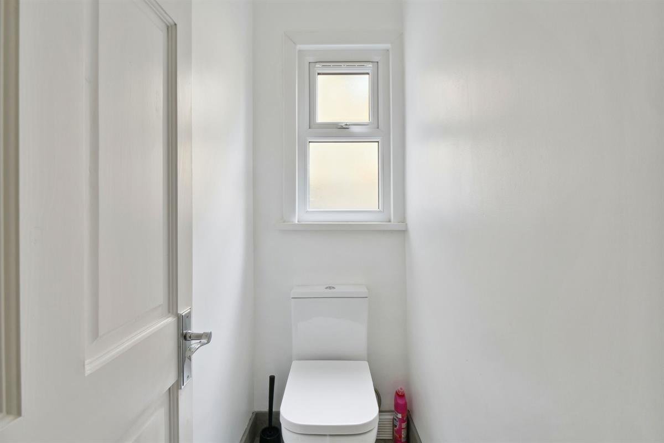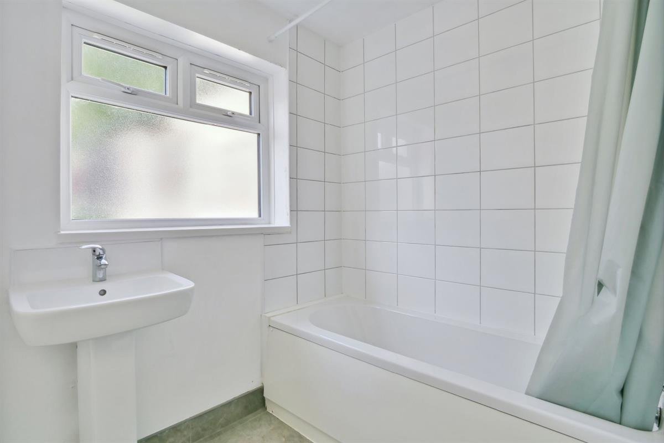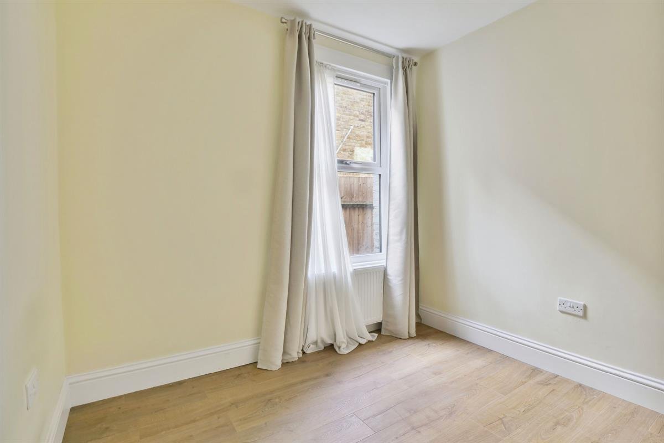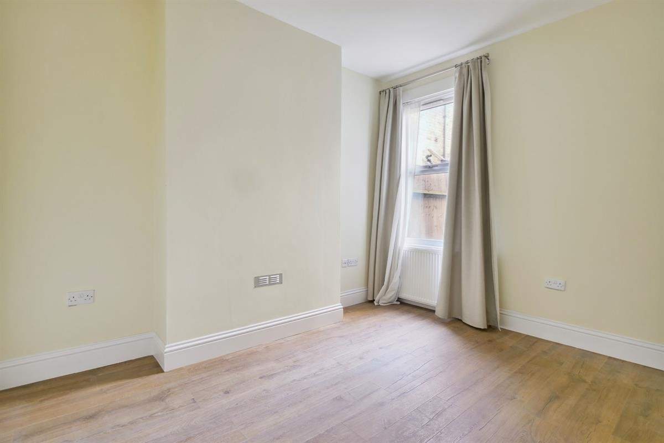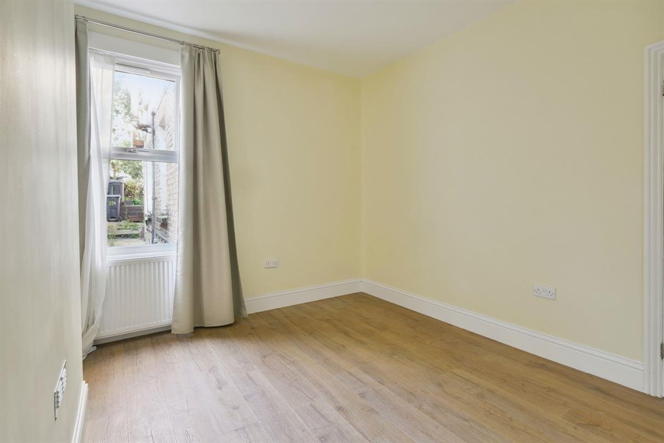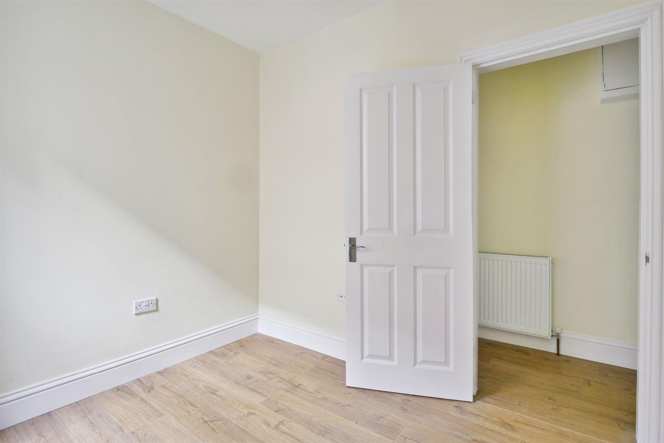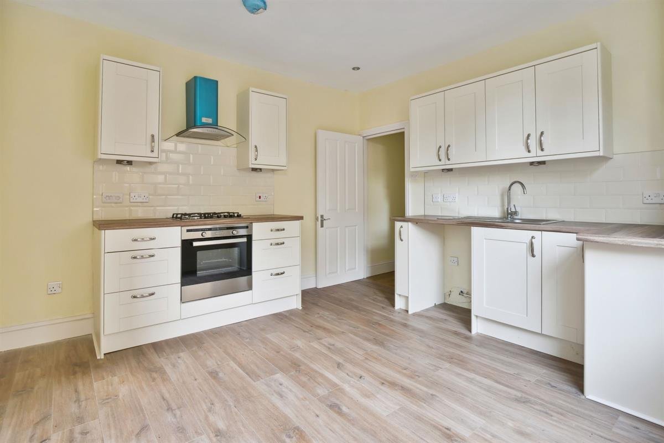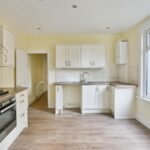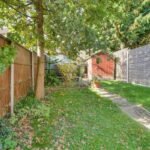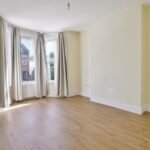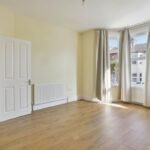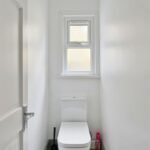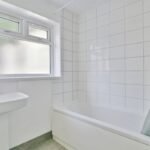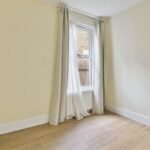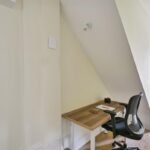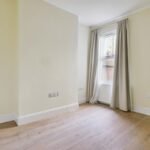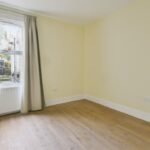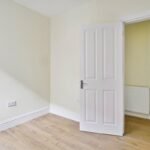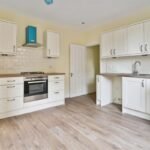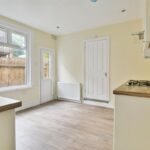Queen Mary Road, London SE19
Property Summary
Full Details
Spacious, well presented two bedroom flat with private garden on the ground floor of an attractive period property situated in a popular residential road of similar properties within easy walking distance of local amenities at Crown Point to include a diverse and mature shopping parade, a modern Lidl superstore and a local Tesco Metro. Streatham Common is close by and West Norwood rail station with regular services to London Victoria, Blackfriars and London Bridge is also within brisk walking distance.
This well- proportioned property comprises a lounge, large fitted kitchen, bathroom & WC., and two bedrooms and benefits from double glazing, gas central heating and private garden to the rear.
Tenure: Leasehold
Entrance Hall
laminated wood flooring, radiators, high level meter cupboards, study/office alcove.
Study
Study Alcove :
Lounge w: 4.55m x l: 3.73m (w: 14' 11" x l: 12' 3")
double glazed bay window, radiators, laminated wood flooring.
Kitchen w: 3.63m x l: 3.35m (w: 11' 11" x l: 11' )
spacious amenity comprising stainless steel sink unit, range of modern floor and wall units, gas hob, built under oven, extractor over, plumbing for washing machine, wall mounted gas central heating boiler, radiator, laminated wood flooring, double glazed window, double glazed door to garden.
Bedroom 1 w: 3.63m x l: 3.12m (w: 11' 11" x l: 10' 3")
laminated wood flooring, radiator double glazing.
Bedroom 2 w: 2.74m x l: 2.44m (w: 9' x l: 8' )
laminated wood flooring, radiator double glazing.
Bathroom w: 2.13m x l: 1.78m (w: 7' x l: 5' 10")
suite comprising panel bath, mixer taps and spray, shower rail and curtain, pedestal basin, tiled flooring, double glazing.
WC
Separate WC: low suite WC., double glazing, tiled flooring.
Rear Garden
about 35ft, laid to lawn,

