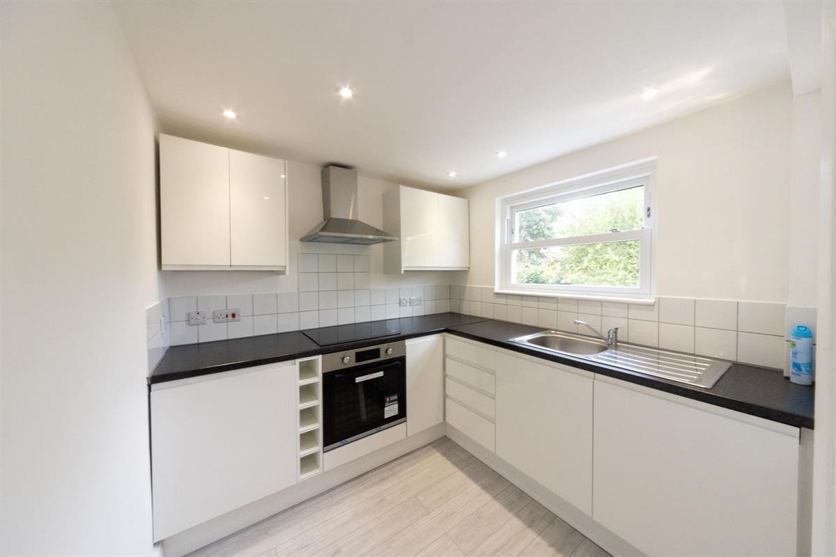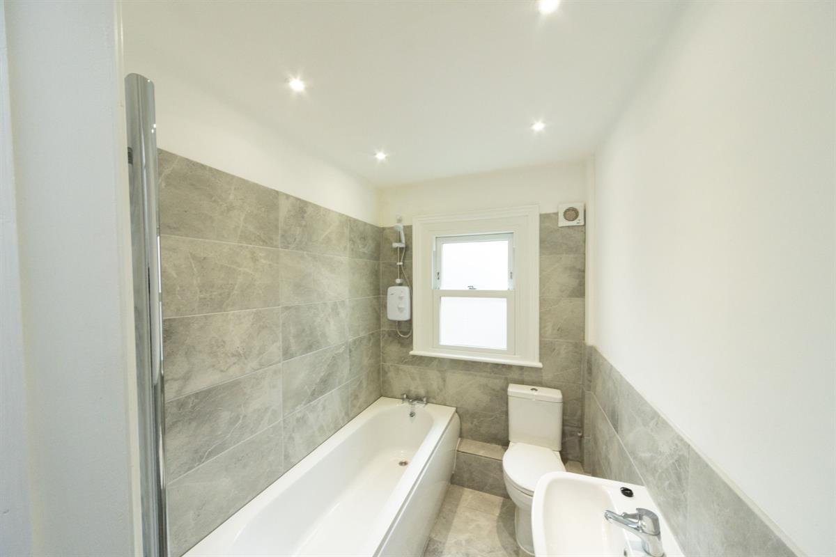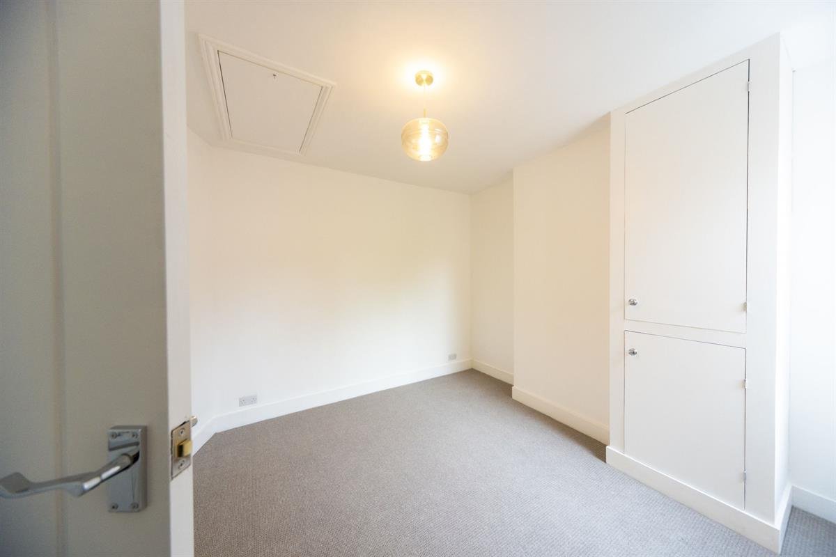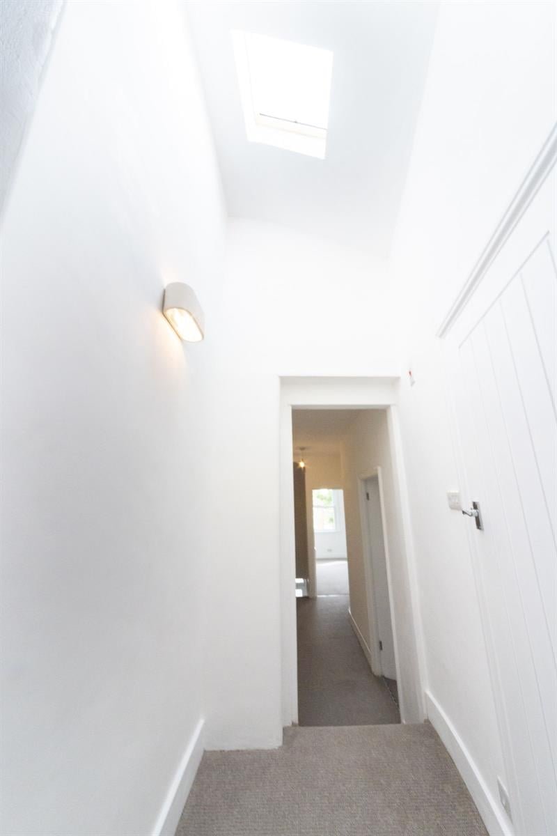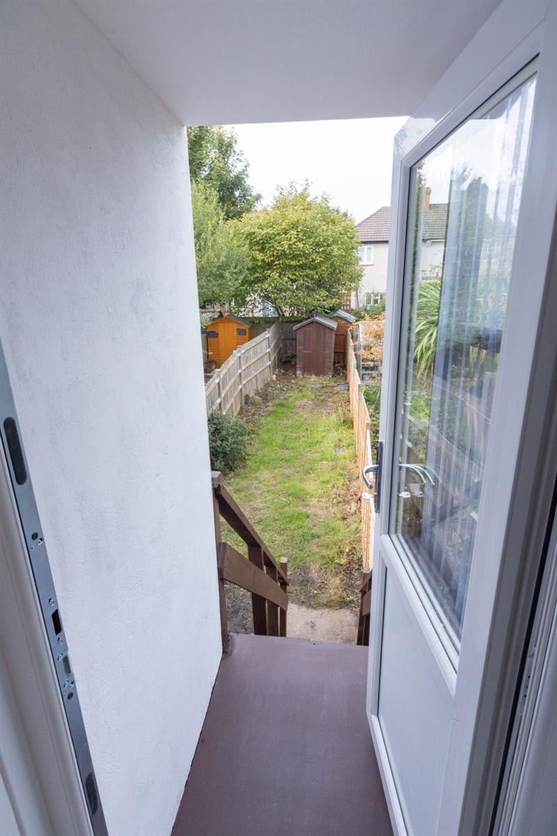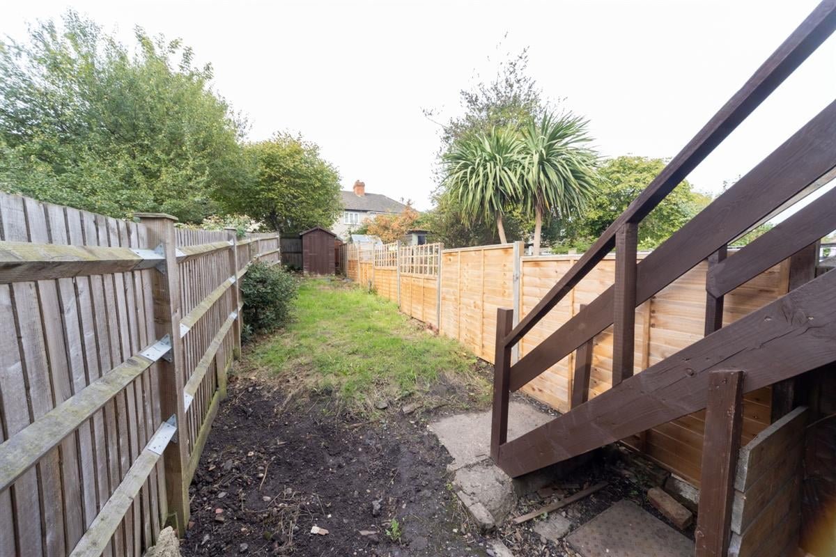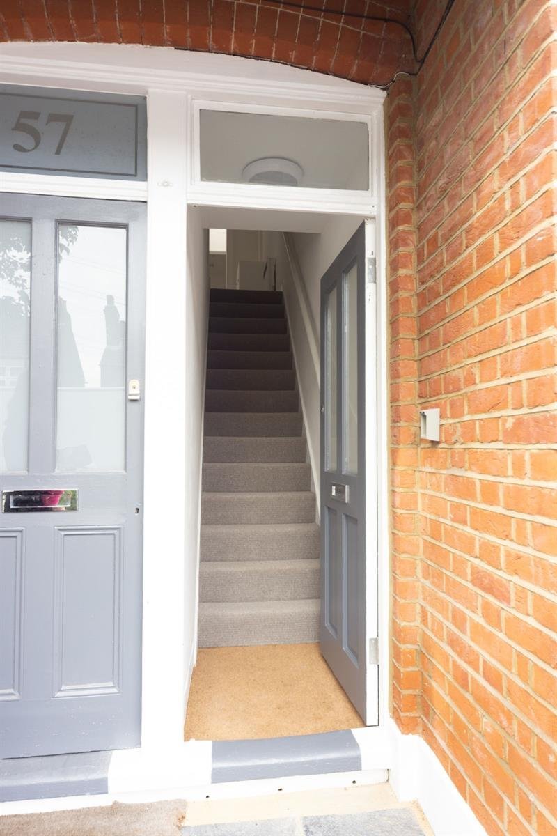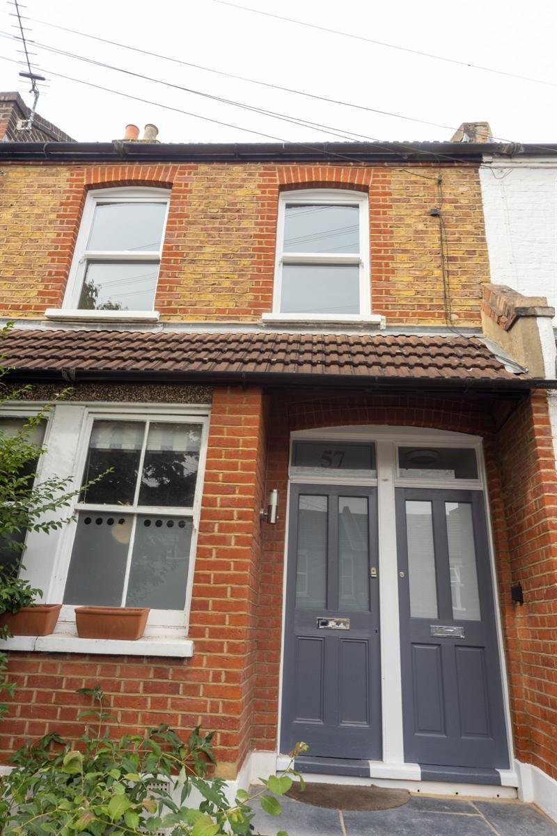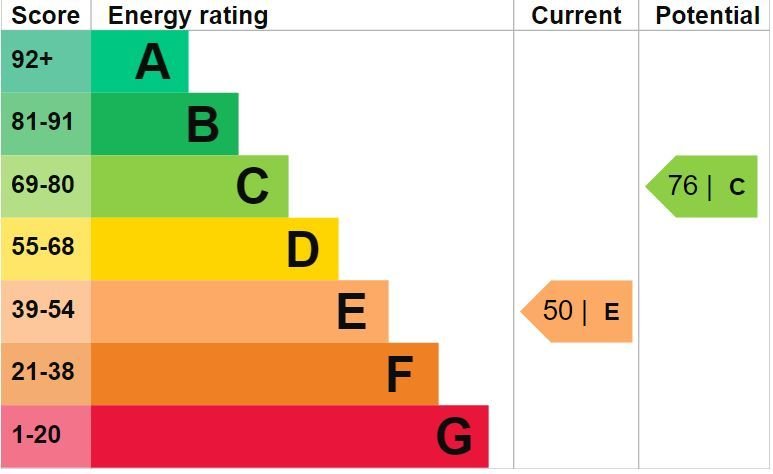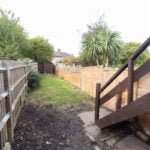Queen Mary Road, London SE19
Property Summary
Full Details
Feeling nervous as a first time buyer or looking for a property as a rental investment, well take a look at this lovely property, which, in our opinion, already has the expected market correction baked in, with a little more room for negotiation.
These uncertain conditions will not last forever, they never do, and this opportunity will suddenly be gone, as always happens, so seriously consider and book an early appointment through Southpoint to view this beautifully presented, newly refurbished two bedroom flat with private garden on the first floor (top) of an attractive period property situated in a popular residential road of similar properties within easy walking distance of local amenities at Crown Point to include a diverse and mature shopping parade, a modern Lidl superstore and a local Tesco Metro. Streatham Common is close by and West Norwood rail station with regular services to London Victoria, Blackfriars and London Bridge is also within brisk walking distance.
This is a spacious property comprising a lounge, new kitchen, new bathroom & WC., and two bedrooms and benefits from new fitted kitchen with integrated appliances, modern electric heating, new fitted carpets, brand new double glazing, a private garden to the rear and highly competitive pricing.
Price £395,000 Leasehold (new 999 year lease)
Council Tax Band: B
Tenure: Leasehold (999 years)
Access
The accommodation is arranged as follows:
New Main Entrance Door with carpeted staircase to the First Floor.
Lounge w: 4.93m x l: 3.58m (w: 16' 2" x l: 11' 9")
new fitted carpet, modern electric radiator, two new double glazed windows.
Landing
Carpeted Landing, modern electric radiator, meter cupboard, wall light, light well.
Kitchen w: 2.34m x l: 2.31m (w: 7' 8" x l: 7' 7")
new facility comprising stainless steel sink unit, range of modern floor and wall units, electric hob and oven, extractor over, integrated washing machine, integrated fridge, double glazing, new double glazed window, tiled splashbacks.
Bedroom 1 w: 3.71m x l: 3.53m (w: 12' 2" x l: 11' 7")
loft hatch to deep loft space, new fitted carpet, new double glazing, modern electric radiator, cupboard housing hot water cylinder.
Bedroom 2 w: 3.12m x l: 2.24m (w: 10' 3" x l: 7' 4")
new fitted carpet, modern electric radiator, new double glazing
Bathroom w: 2.31m x l: 1.63m (w: 7' 7" x l: 5' 4")
Bathroom/WC - Modern new suite comprising panel bath, Triton electric shower over, pedestal basin, low suite WC., extractor, heated towel rail, new double glazing, inset lighting, tiling.
Rear Garden
Garden access through new double glazed door to external stair case to private garden. Garden about 35ft, shed to rear

