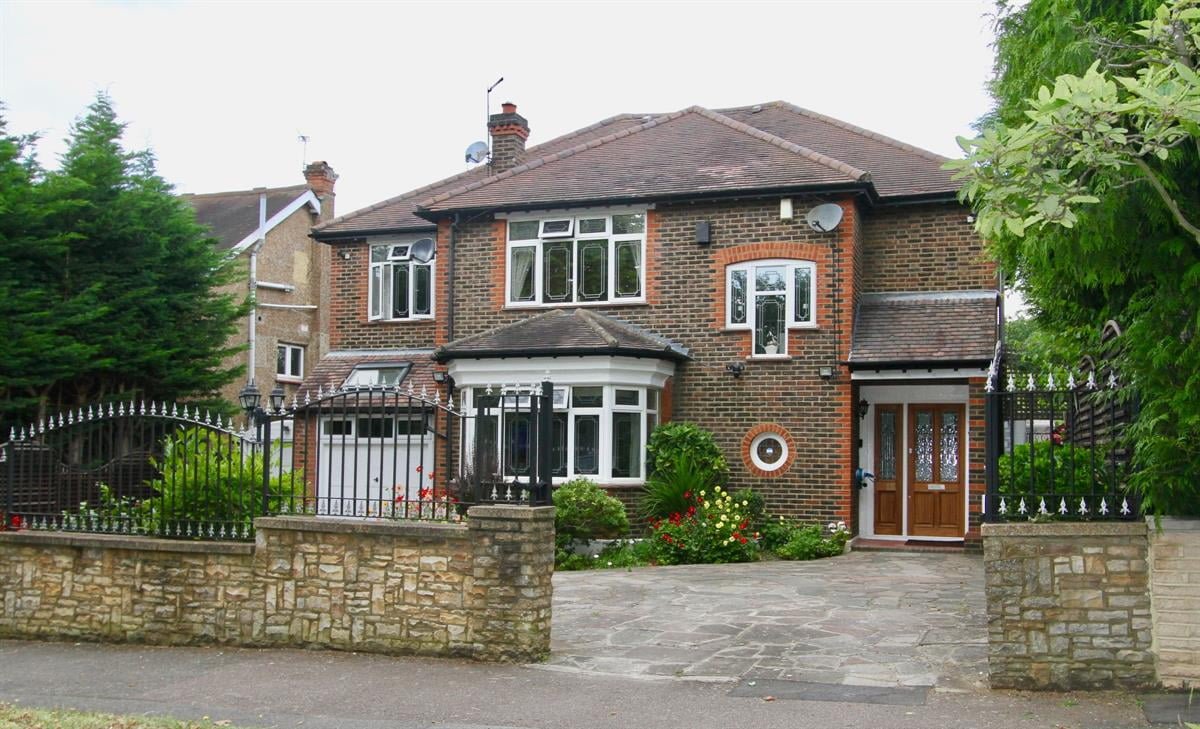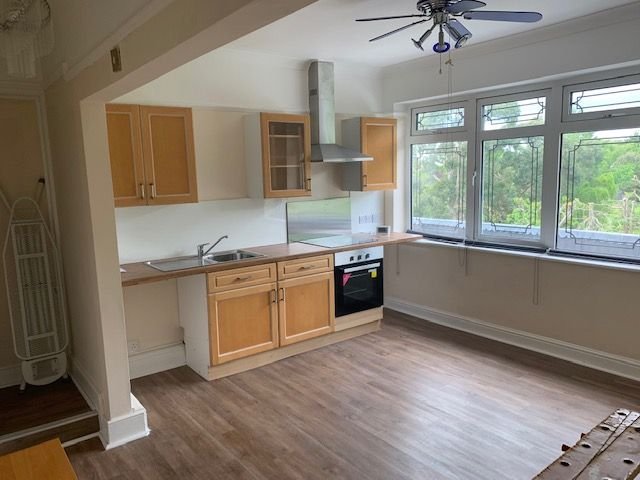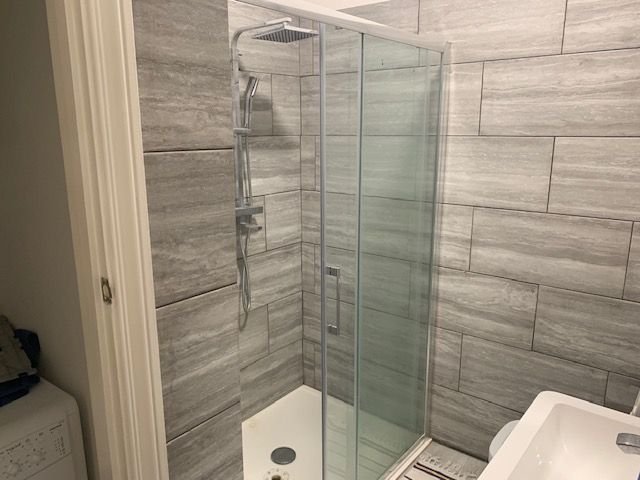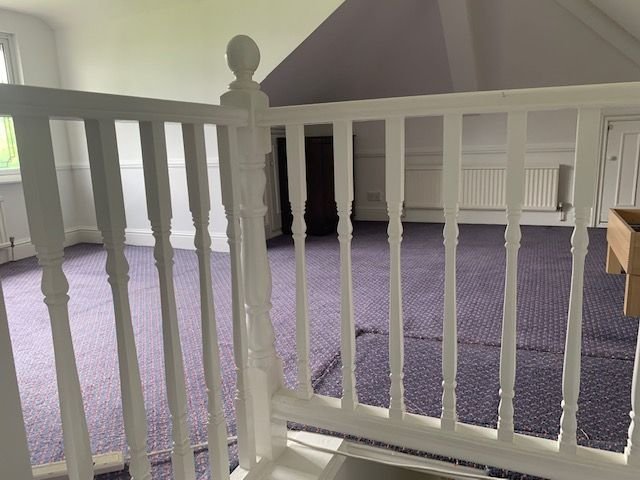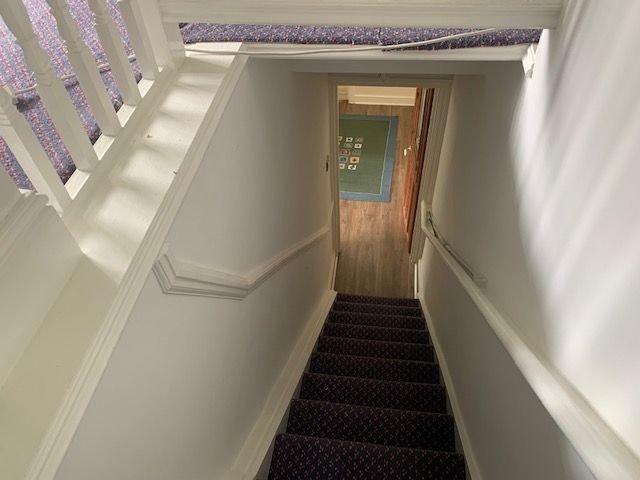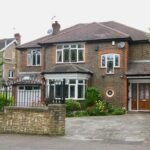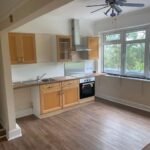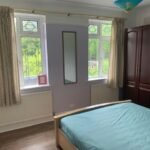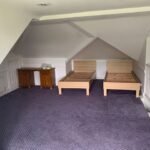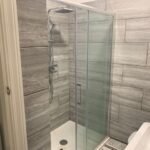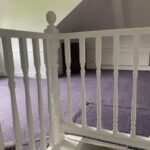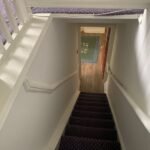Ryecroft Road, London
Property Features
- 2 Bedrooms
- Fully equipped kitchen
- Gas central heating
- Part furnished
- Self contained conversion
Property Summary
Full Details
A selection of two part furnished self-contained conversion flats on the second floor of an elegant 19030's built detached property in the premier residential road in the district within brief walking distance of the Rookery and Streatham Common and less than 5 minutes' walk of the shopping and transport facilities at Crown Point including a new Lidl supe market and local Tesco Metro store. West Norwood rail station is also with brisk walking distance with regular services to London Bridge, London Victoria and Blackfriars. The utilities and council tax are payable by the tenants apportioned by landlord who resides in the ground floor flat. The tenancy agreement will prepared by a solicitor on the basis of the Resident Landlord exception to the fully protected Assured Tenancy under the Housing Act 1988.
Entrance hall
spacious communal entrance hall with carpeted staircase to first floor, radiator, double glazed large window to front elevation, radiator.
FIRST FLOOR:
Landing with access to Flat B - Spacious self-contained part furnished two bedroom flat with gas central heating and fully equipped Kitchen.
Kitchen/lounge w: 4.11m x l: 3.96m (w: 13' 6" x l: 13' )
Lounge/Integrated Kitchen with stainless steel sink unit, range of floor and wall units, electric hob, built under oven, extractor over, laminated wood flooring, fridge, radiator, double glazed leaded light window overlooking extensive gardens
Bedroom 1 w: 4.04m x l: 3.4m (w: 13' 3" x l: 11' 2")
double glazed windows overlooking extensive gardens, radiators, laminated wood flooring, double bed, wardrobe.
Shower
enclosed shower cubicle, hand wash basin, low suite WC., tiling, washing machine, gas central heating boiler.
Bedroom 2
Bedroom 2 is located on the upper floor of the flat. Comprises fitted carpet, bed, wardrobe, radiator, double glazed, leaded light window, overlooking extensive gardens.

